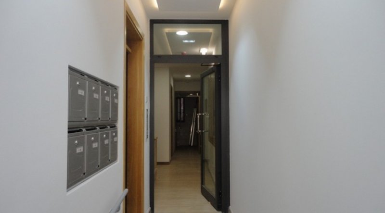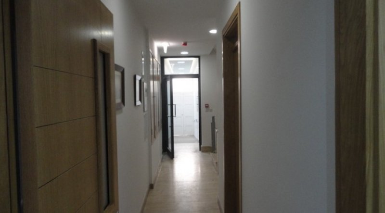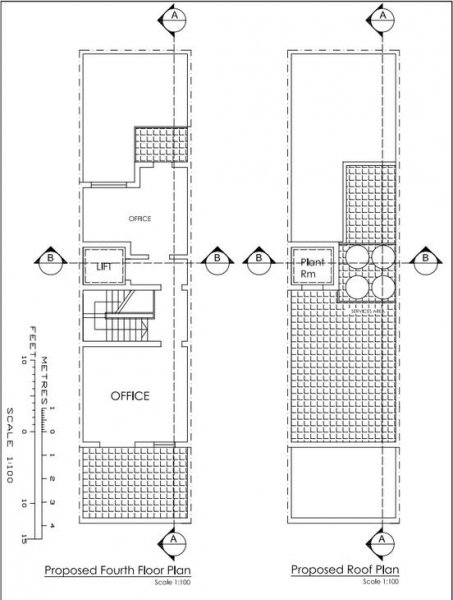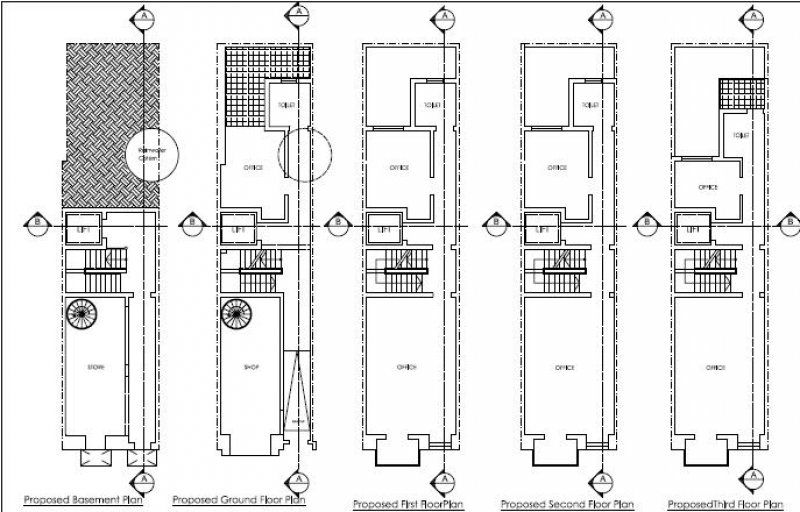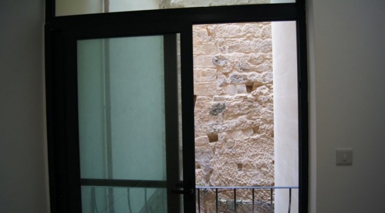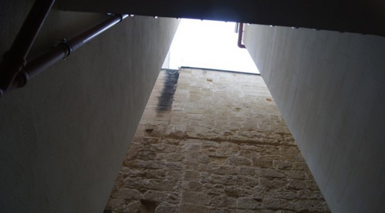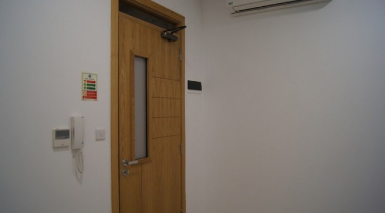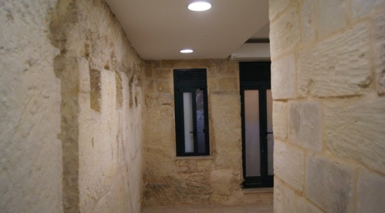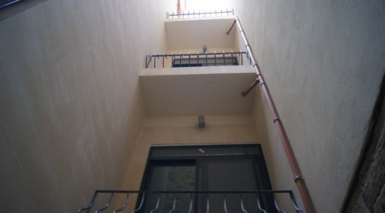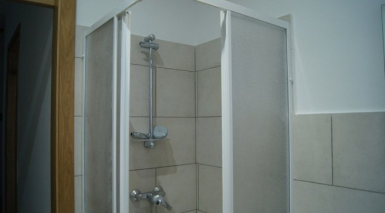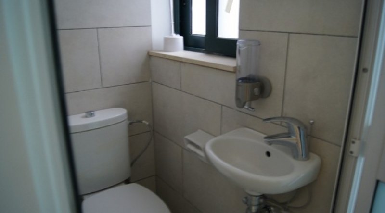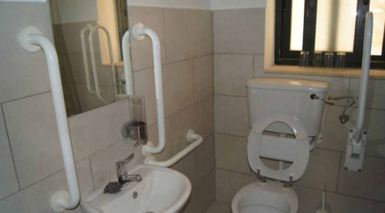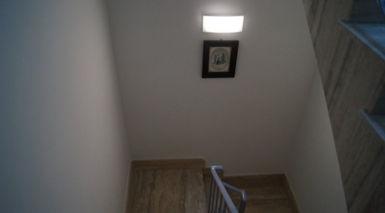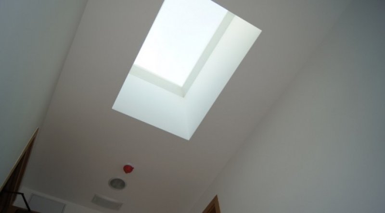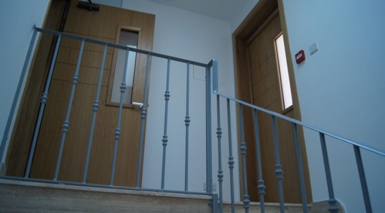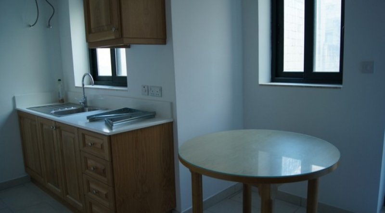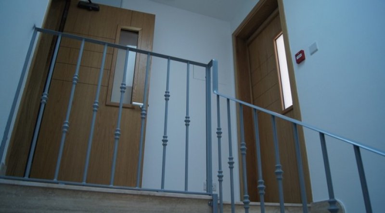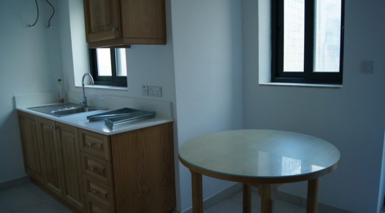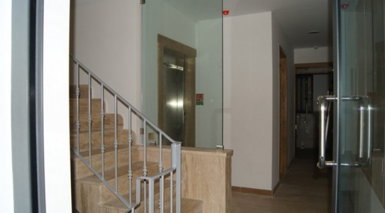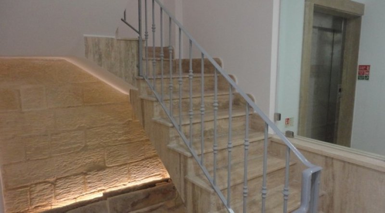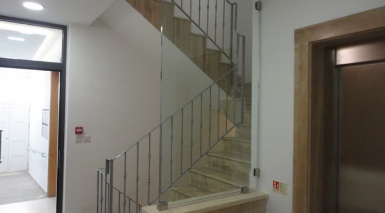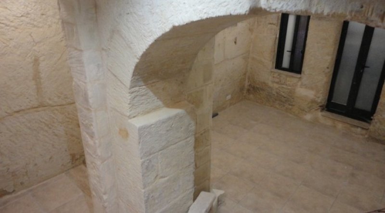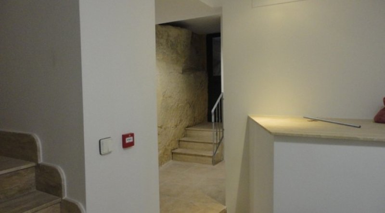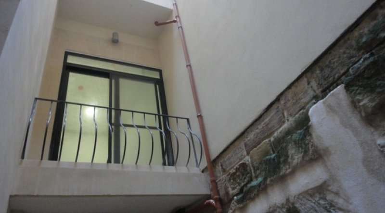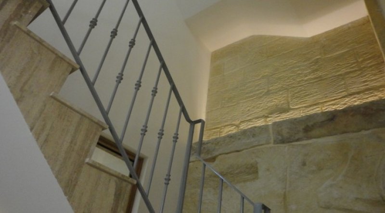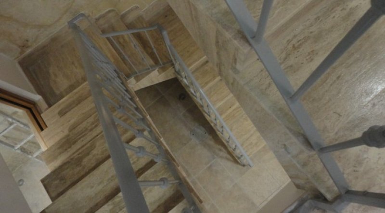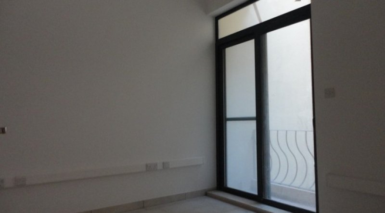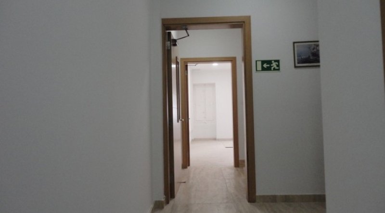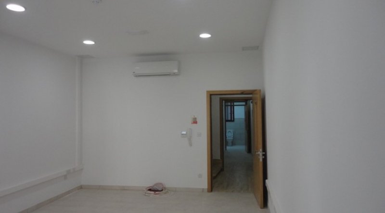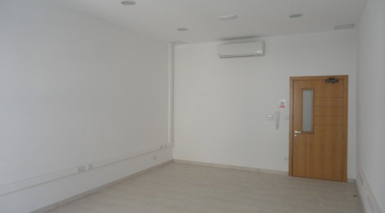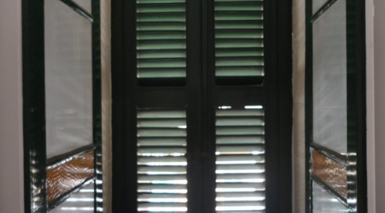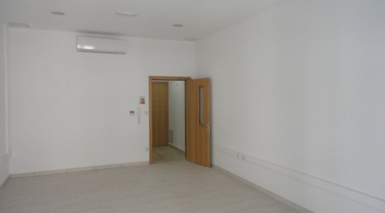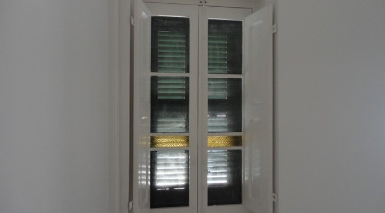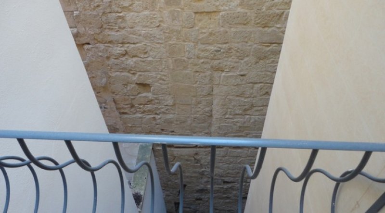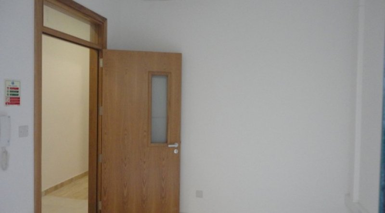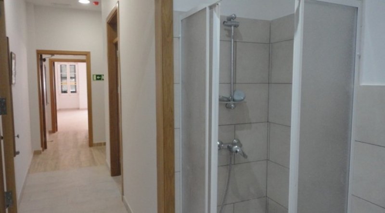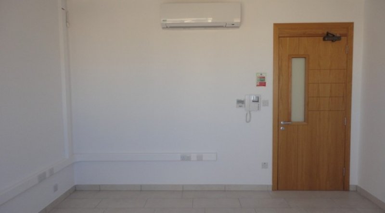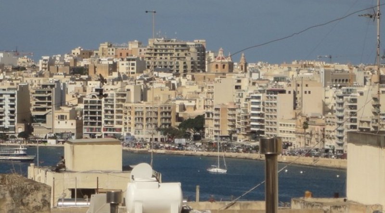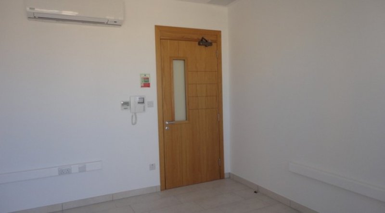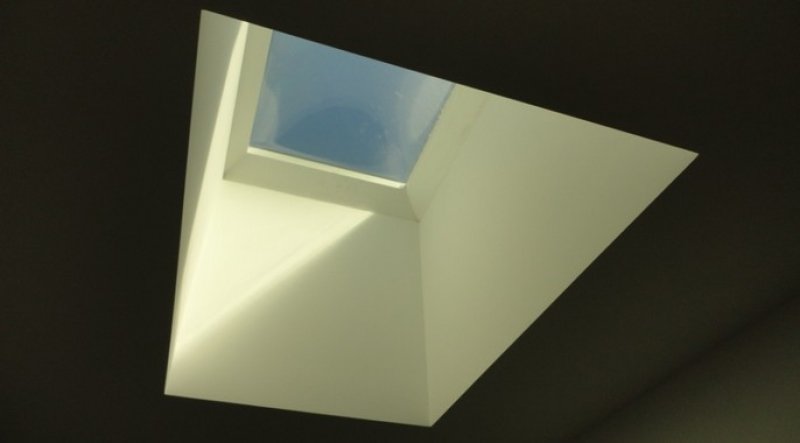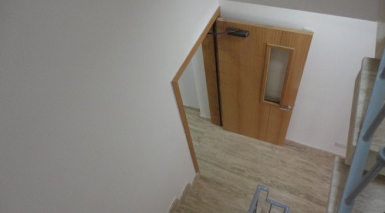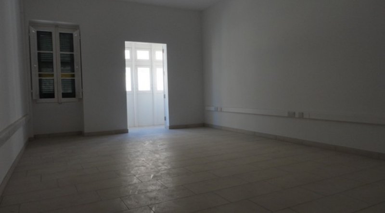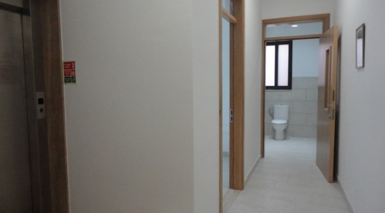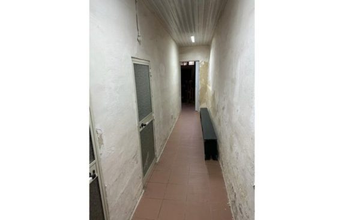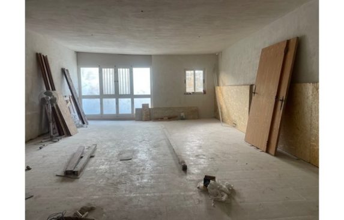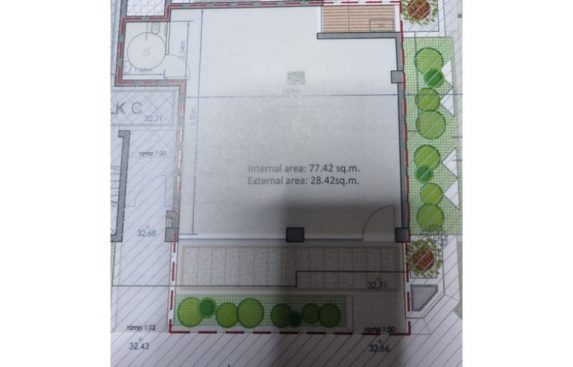Description
Brand New Office Block being finished to high standards ! Location and layout : These premises consist of 6 floors: basement, ground floor, three overlying floors and a penthouse. They have recently been fully refurbished and highly finished following the addition of two floors. They retain the feel of a traditional Maltese building while catering for all modern exigencies. There are partial sea views at penthouse level. There are separate entrances for the reception area ( shop) and the main office area, which are however internally linked. Approximate area: Total building footprint: incl offices, toilets, common areas, terraces, balconies, internal yard: approx 425 square metres Total habitable area incl toilets and balconies adjoining offices = 280 square metres. Estimated average occupancy: 27 persons This estimate presupposes use of all offices by more than one person in a comfortable configuration. Rooms may be designated as meeting / management rooms. Features of the building include: Travertine marble in all common areas Ceramic flooring throughout all other areas Soffit ceilings throughout the building An energy-efficient hydraulic lift serving all floors above ground floor Energy-efficient air-conditioning system serving all Offices. Every office has an outdoor outlet ( balcony or terrace) A basement having characteristic features which have been highlighted using appropriate lighting. An internal yard having a pond with a working fountain to create a relaxing atmosphere. A full-equipped staff canteen at penthouse level with outdoor access. Five toilets, one of which also has a shower cubicle and another has full disabled facilities. Facilities within the building: Energy – efficiency: Double-glazed external apertures (with tinting in most areas ) Insulated roof for heat repellence Energy-saving lighting throughout the building Timer-controlled lighting in common areas Sensor-activated lighting in toilets Maximisation of natural lighting in most areas Water –efficient flushing systems using rainwater / aircond condensate water Rainwater catchment facilities Insulated basement flooring VRF centralised air-conditioning system with energy monitoring interface The elevator automatically calculates energy requirements for each trip Disabled facilities: Access ramp ( paved in ribbed marble) for wheelchairs in main entrance. Wheelchair-accessible elevator Toilet for disabled persons at ground floor Fire security: Fire-rated doors (60 minutes) in oak finish in all areas flanking main exit route and in toilet for disabled persons and staff canteen Fire-rated doors ( 60 minutes) in lift Fire alarm system throughout the building Fire extinguishers in all common areas Emergency lighting in all offices and exit routes Fire signage along exit route Building security: Controlled access into building at ground floor via keypad access for staff and hall porter system for visitors. Intercom sets installed in every office. Main door and all office doors fitted with high-security Abloy locks operated by coded keys which can only be replicated via a controlled ordering system. The building is already ducted for optional intruder alarm and CCTV systems. Penthouse apertures are double-laminated and fitted with security locks. Electricity: Three-phase electricity installed Sub-meters to monitor electricity usage per floor There is a consumer unit on every floor All consumer units are fitted with circuit breakers and surge arrestors. Trunking installed in every office to create flexibility in electrical /ELV services Lighting in outdoor areas Permits: The Building has permits for use as Offices and a Shop (Class 4)

