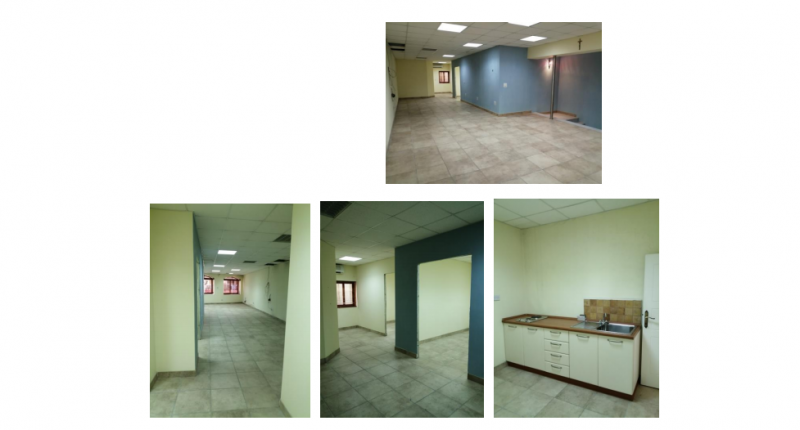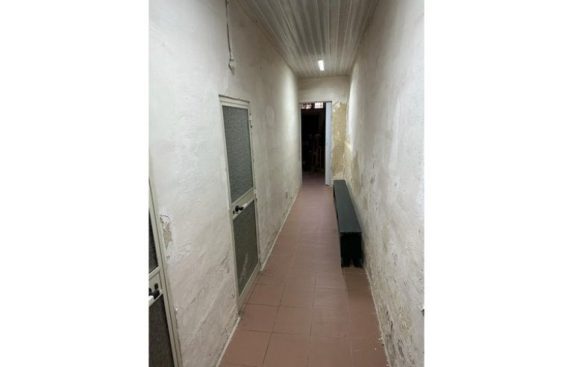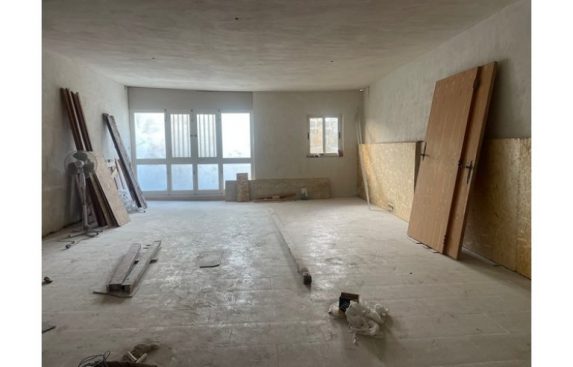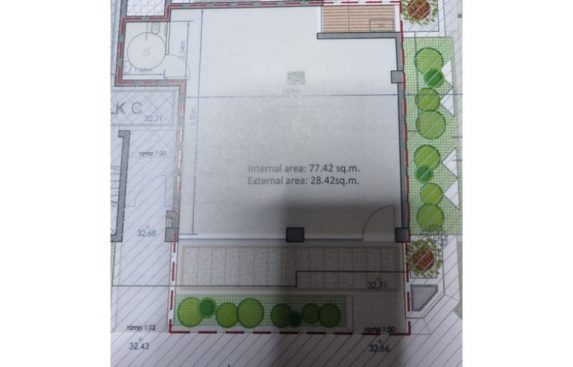Description
the property is situated at elevated ground floor level and is underlying and overlying third party properties, having a total gross floor area of circa 117m2
.
It comprises of an unnamed and unnumbered tenement suitable for commercial use. The original open plan layout is partially sub-divided with gypsum rooms,
at the rear of the property is a small kitchen which gives access to a small shower room.
It presently carries a ‘CLASS 4’ licence.
Contact us for viewing!





