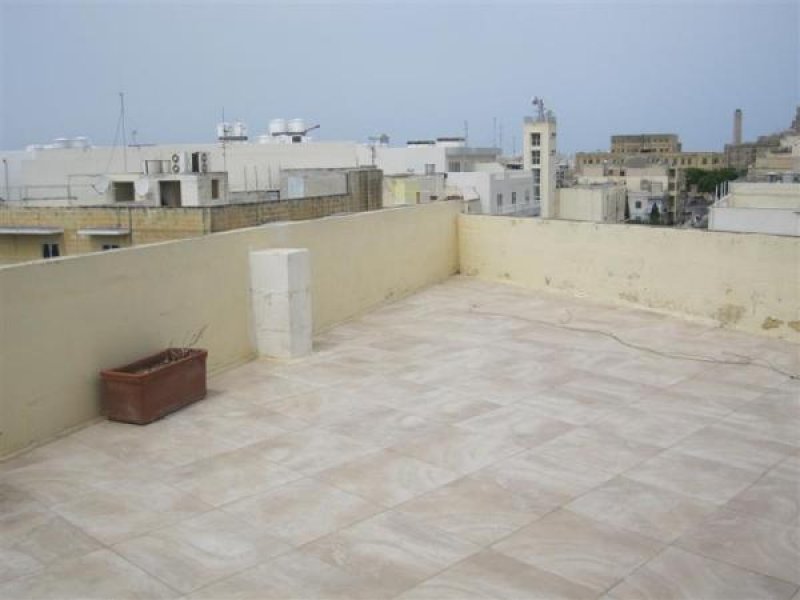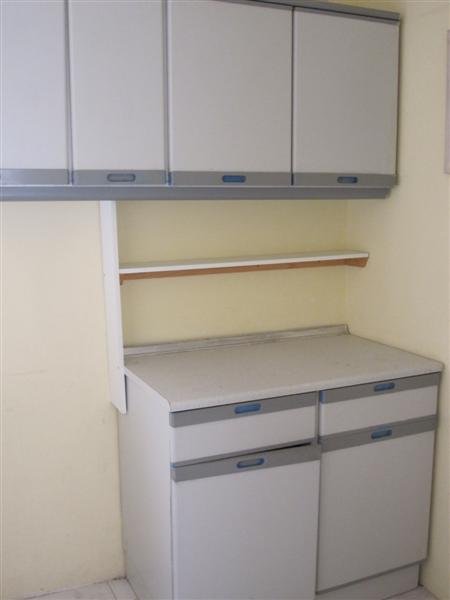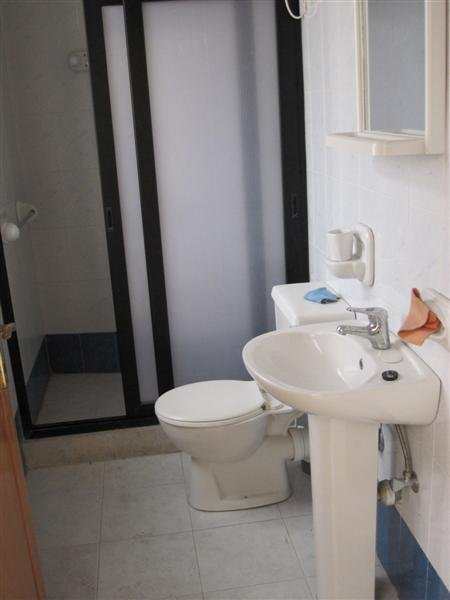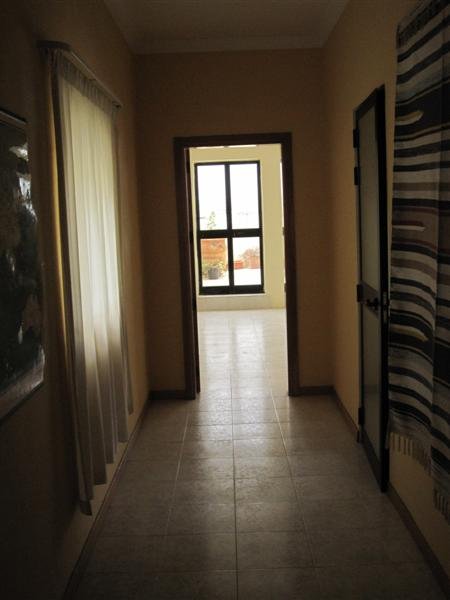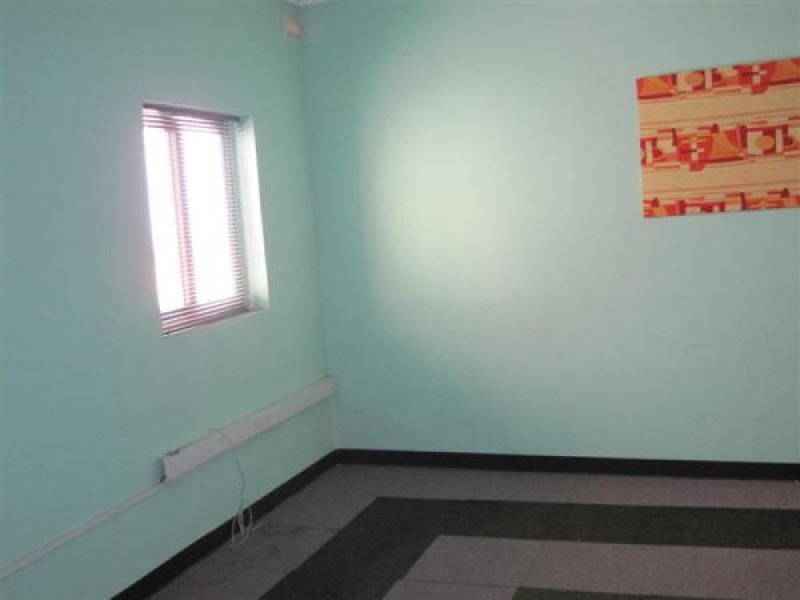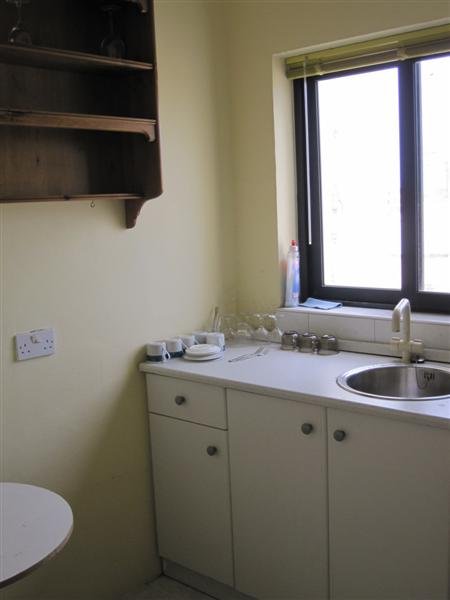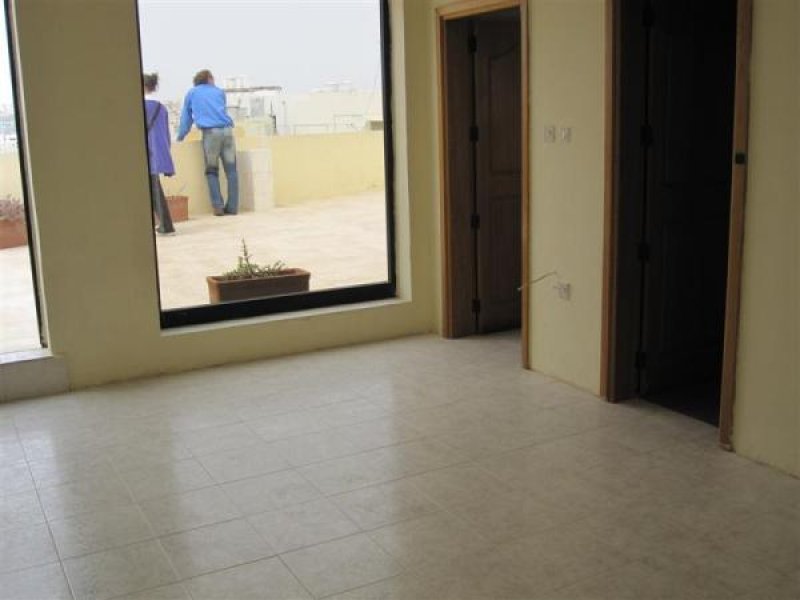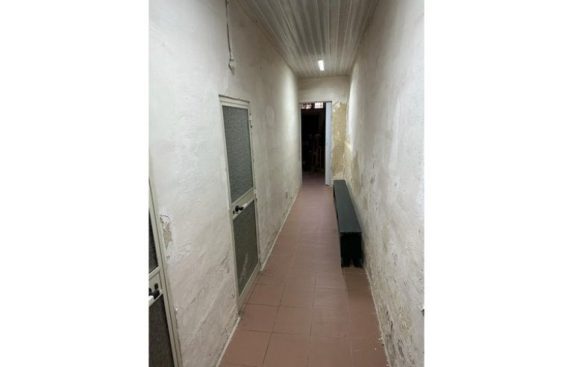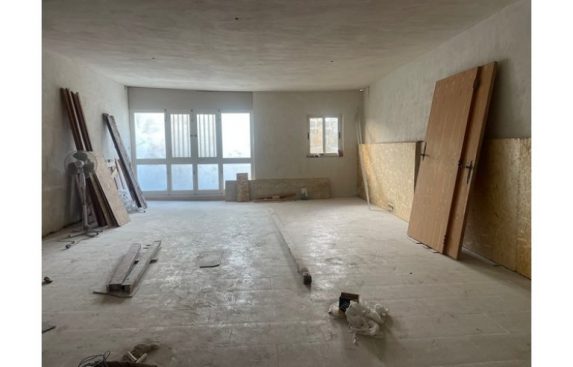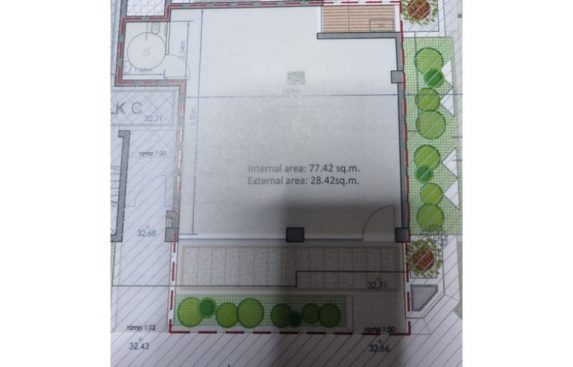Description
A corner second floor property measuring approximately one hundred and twenty square metres consisting of 5 rooms, enjoying good natural light throughout and optional garage spaces below. Gwardamanġa is the Villa Gwardamanġa, a large two-storey building, best known for its elaborate porch which is reached by a flight of steps from each side. The first has a convex configuration over which is a wide elliptical arch. Scroll corbels support the lintels of the sides, while a square-headed doorway is set in an elliptical arched recess. On top of the porch are a series of segmentally arched, louvred windows. Other features include semi-circular wrought iron balconies on each side of the porch, louvred windows and a ‘remissa’ doorway. The façade lacks decoration apart from abalustraded parapet wall

