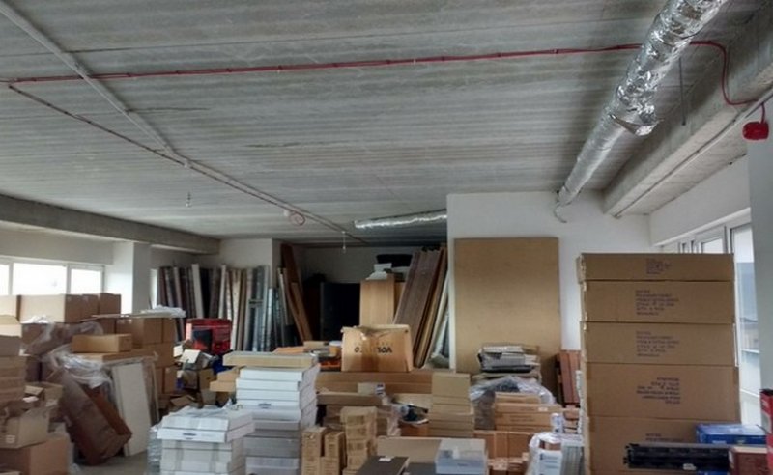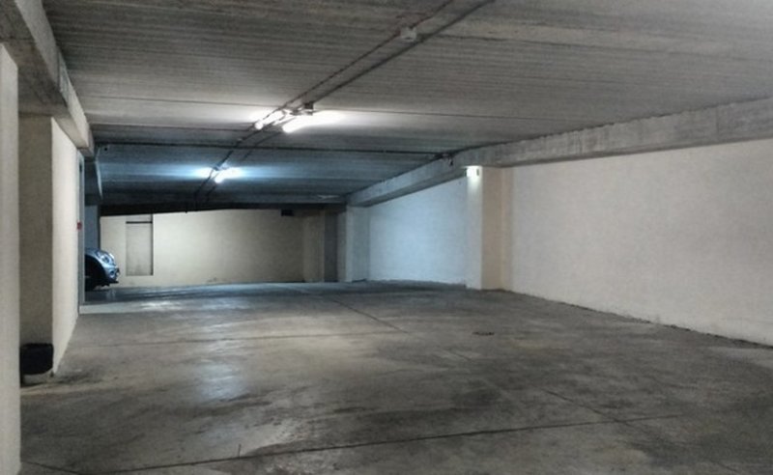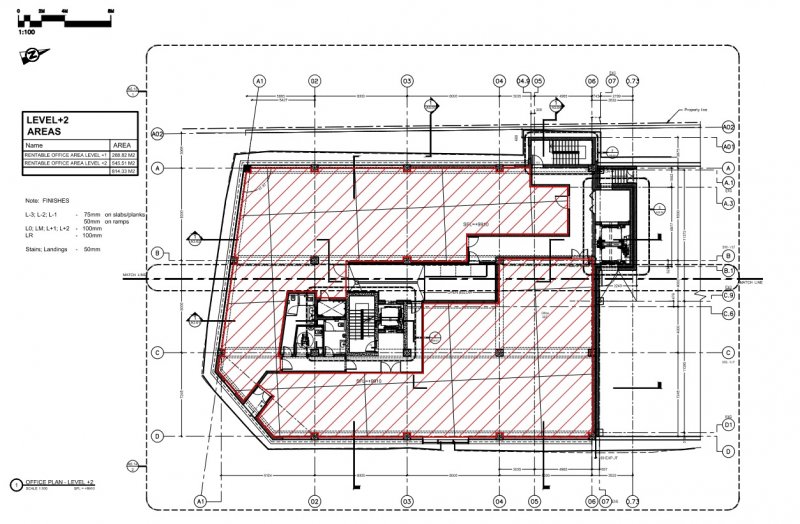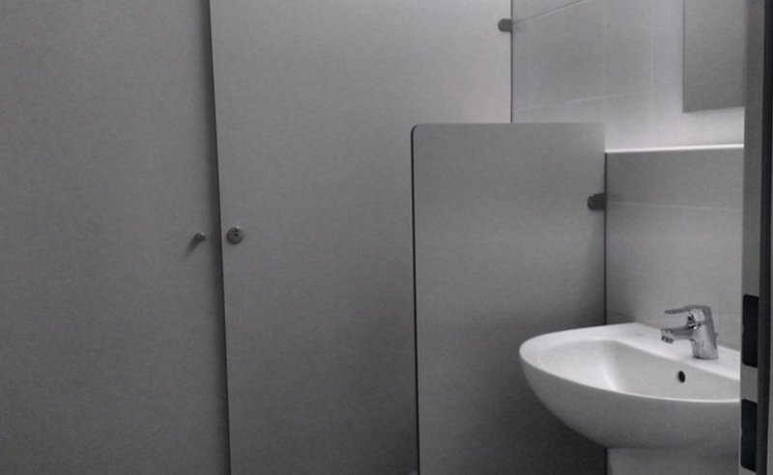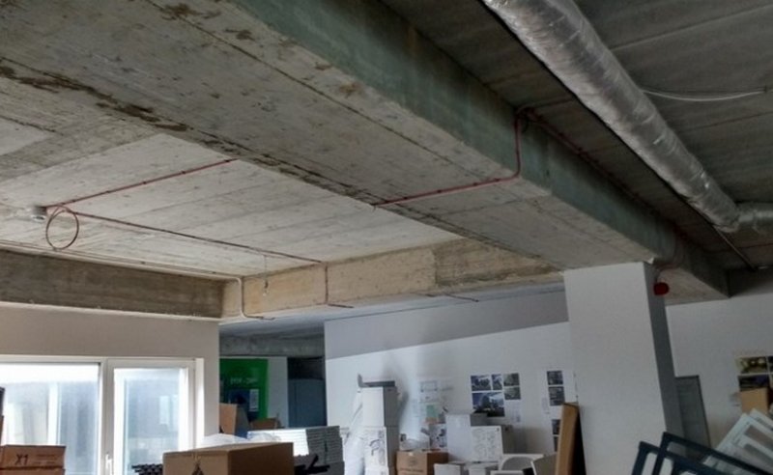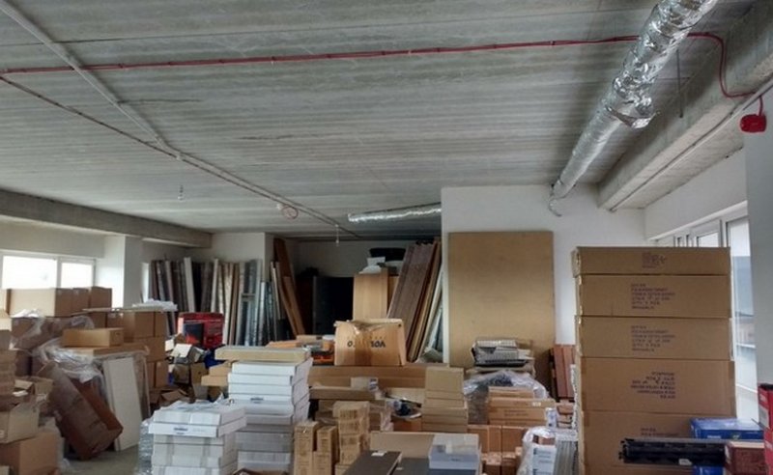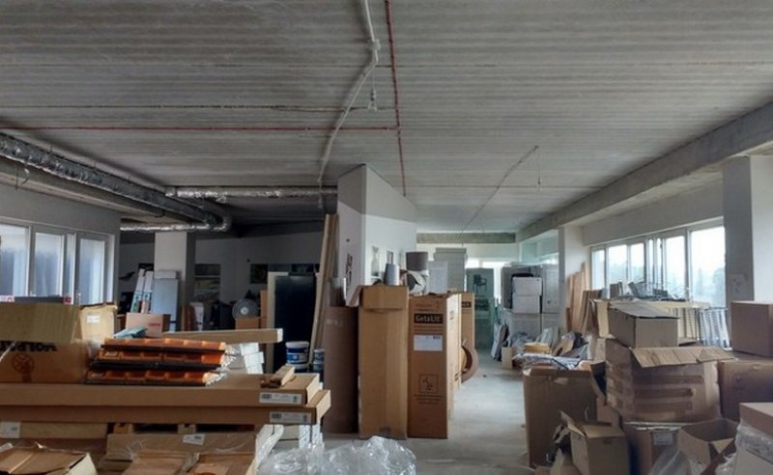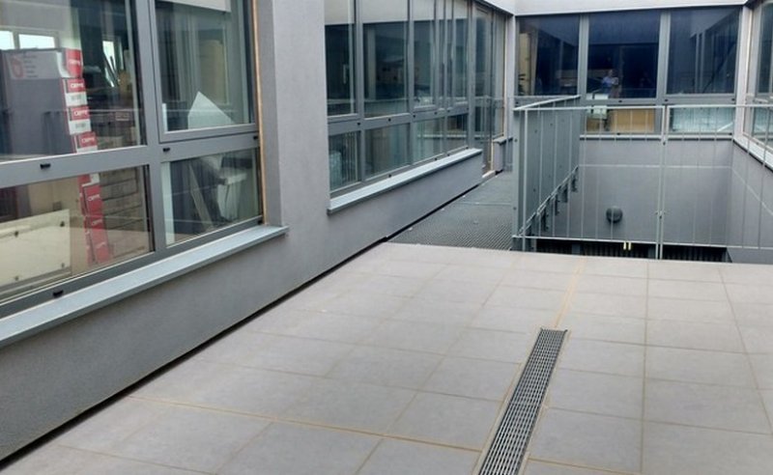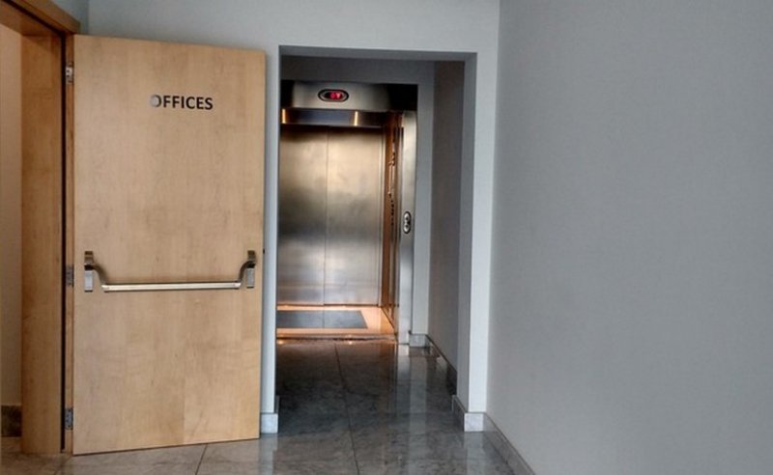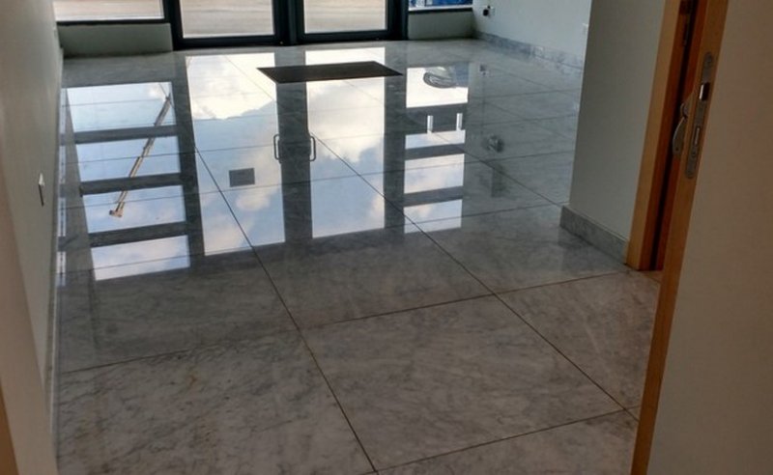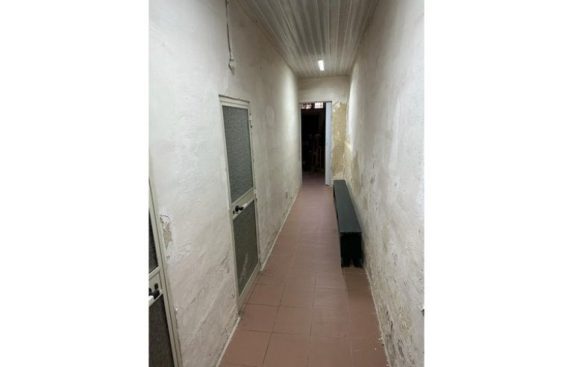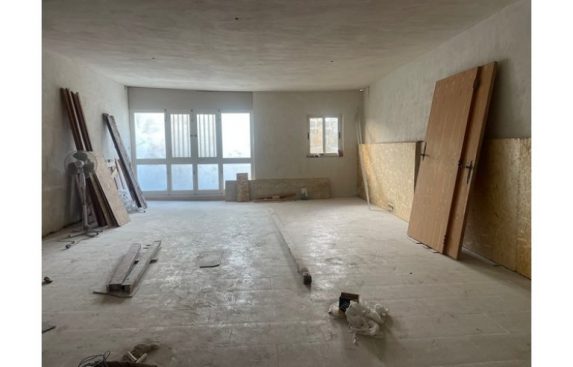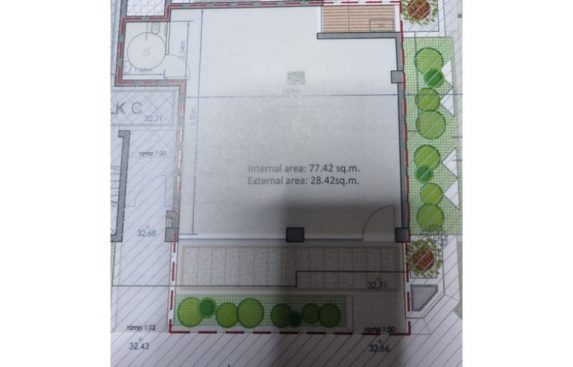Description
545sqm of open plan office space is up to let in Malta- Birkirkara. Located in a large, high standard business center which features:
- 7 levels, reinforced concrete frame with a predominantly pre-stressed concrete slabs.
- 3 levels of parking that are below ground.
- Retail area at ground and mezzanine level and two levels of offices.
- Entrance to the car park and to the common, separately accessible office lobby is at level 0.
- The building fabric is not only compliant but exceeds requirements for minimum energy requirements as defined in Document F of related regulations.
- Natural light is available throughout the building with special emphasis on natural light and ventilation in office spaces made possible through a central courtyard on the upper two levels which also doubles as a welcome social space and a marked positive in our climatic conditions.
- Common areas at ground level and through main staircase are in carrara marble, with timber cladding in areas as per submitted designs [F]. The vertical circulation pertaining the offices include a specific use lift from all car park levels to the offices (not shared with retail), whilst for service purposes a goods lift will be made available by the landlord to supply the office levels.
- Two separate staircases serve the building.
Office area landlord finish specs are as follows:
- Mechanical, Electrical & Security: Power, lighting and data (cabling & faceplate termination to CAT6); Lighting points and light fixtures, direct/diffused/reflected fluorescent lighting and direct halogen highlighting on a 600 x 600mm soffit mounted system; VRF HVAC Inverter system based on two banks of 3 10HP units with 8 36,000 BTU indoor cassette units on each bank. Separate allocation for two 2.8kW split units for basic server room requirements.
- Laminate parquet flooring throughout.
- Mineral fibre 600 x 600mm grid type false ceilings throughout.

