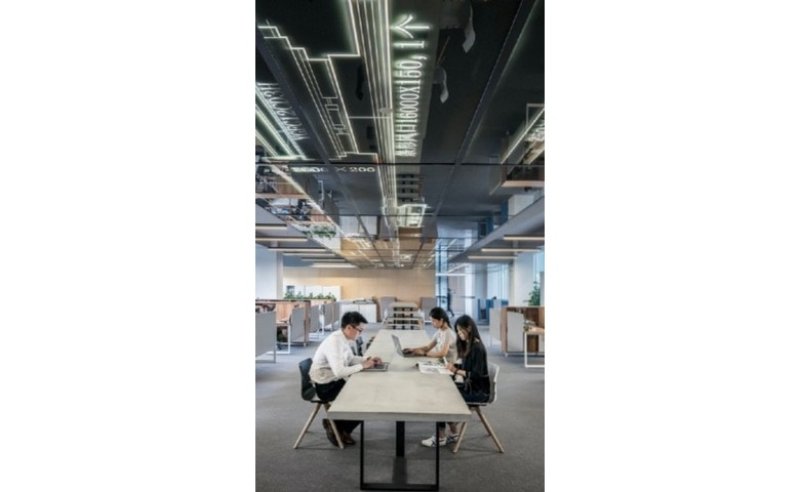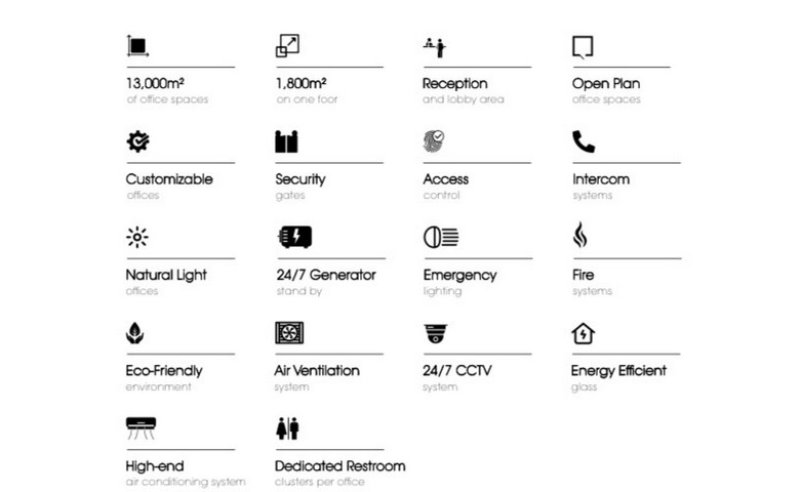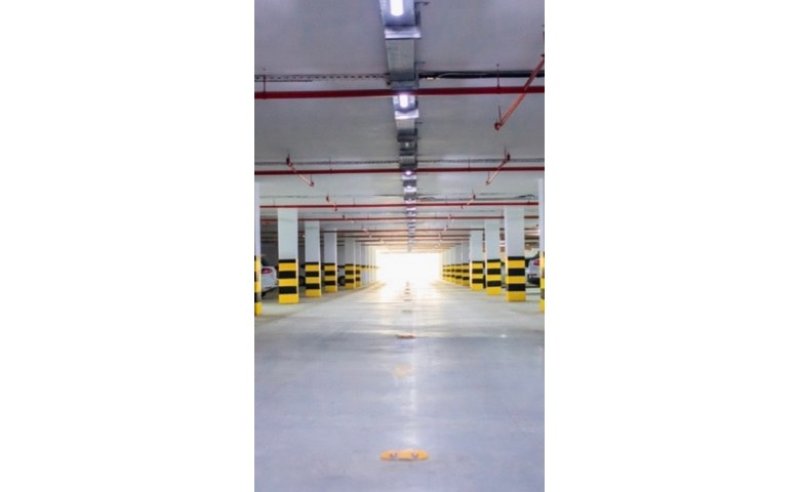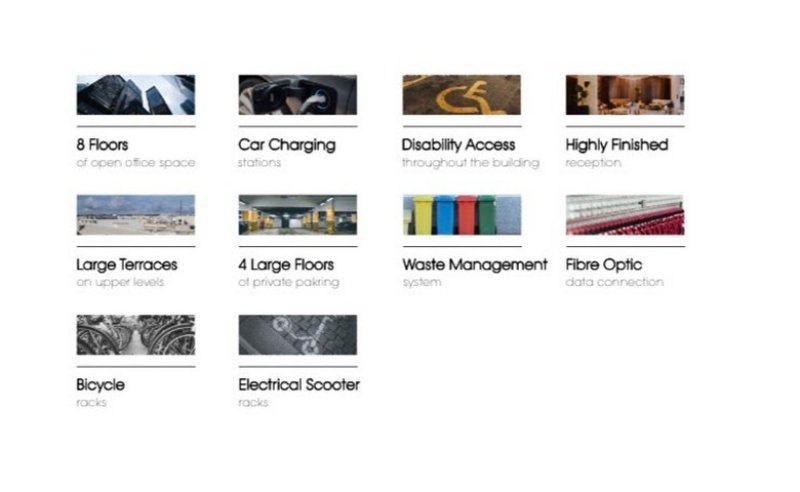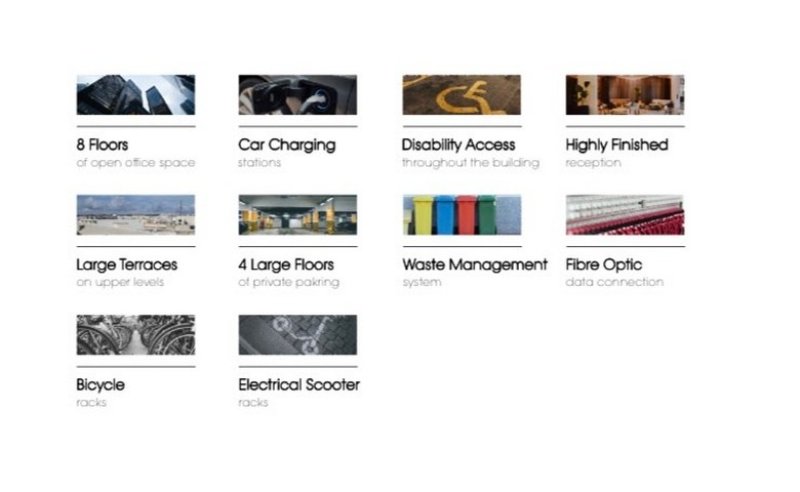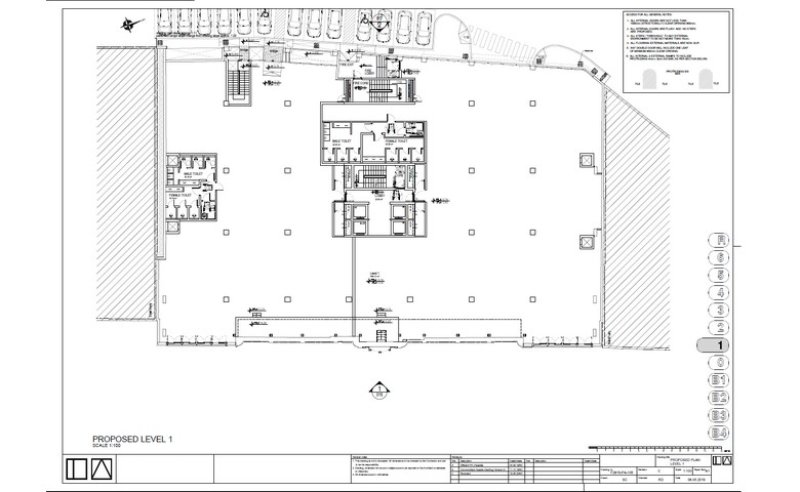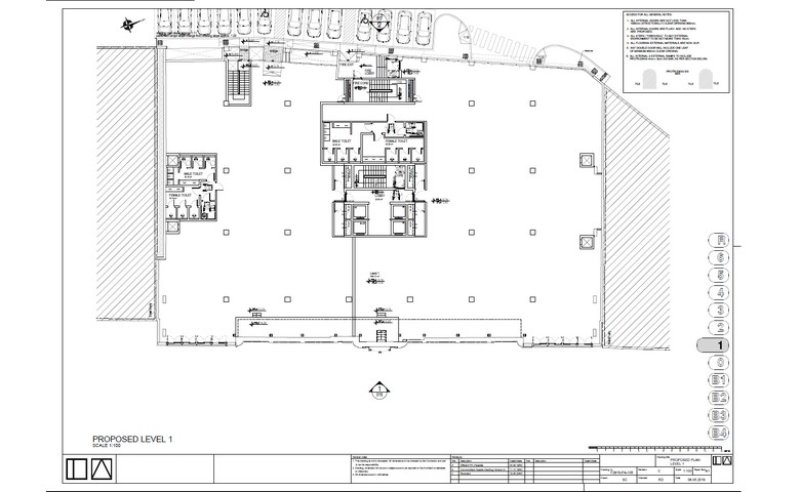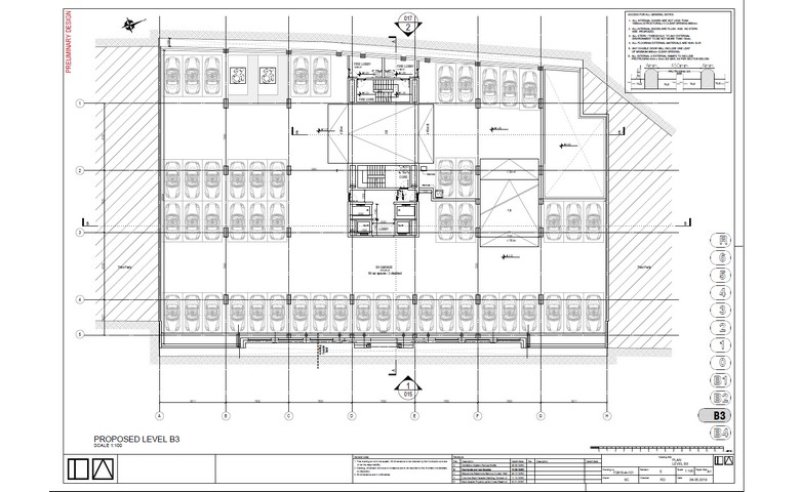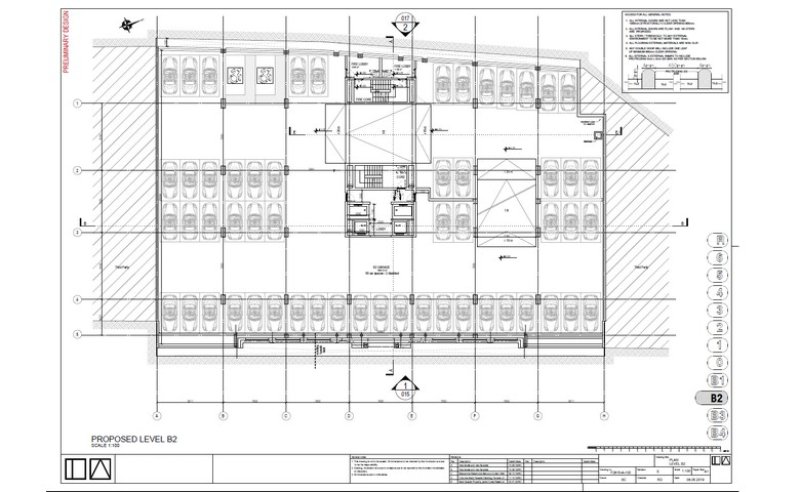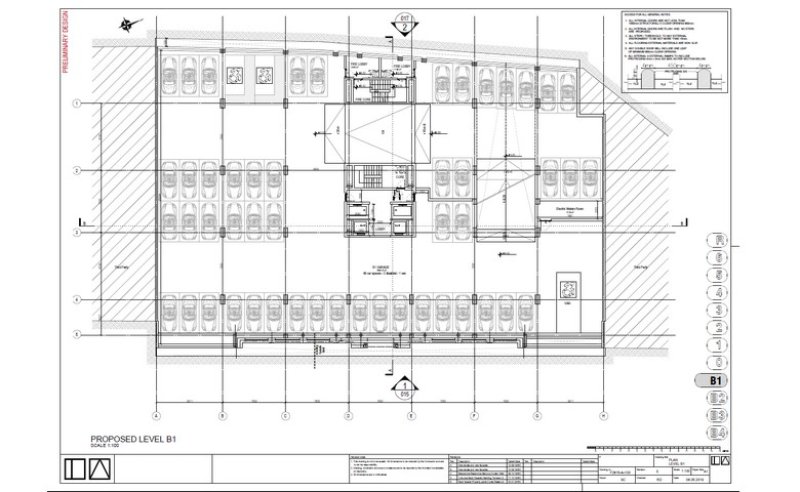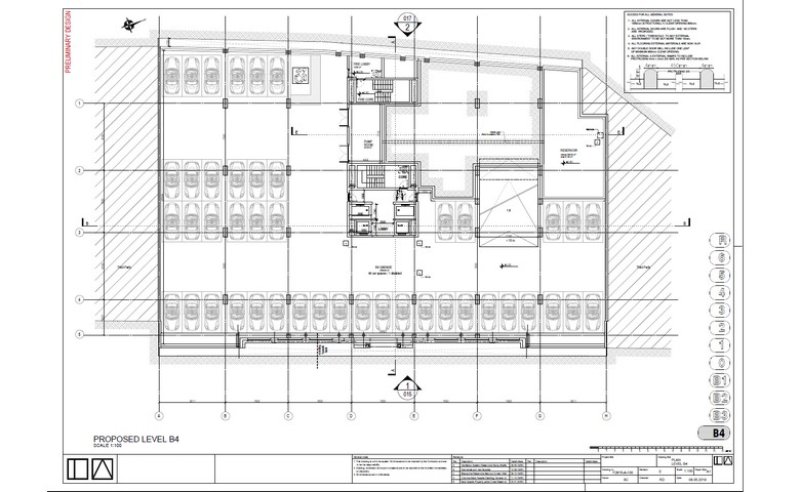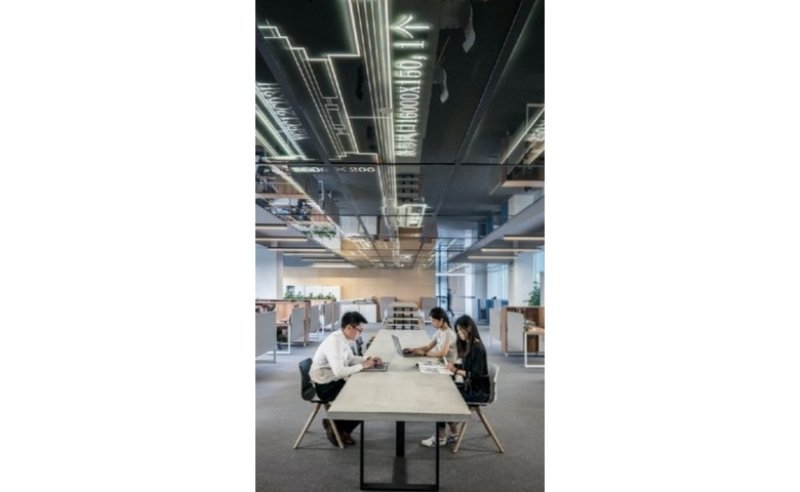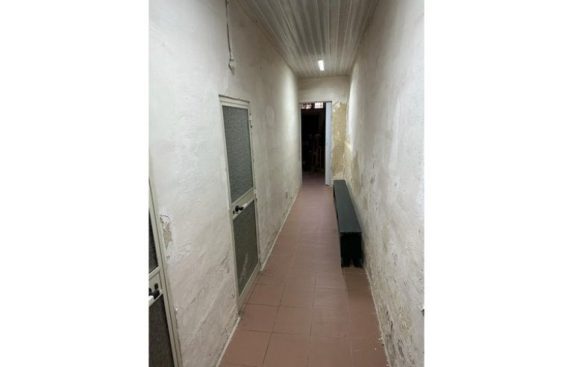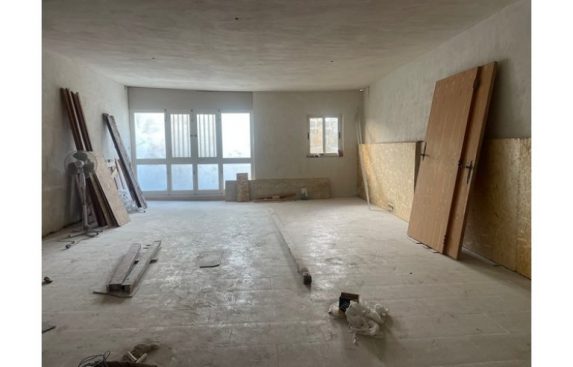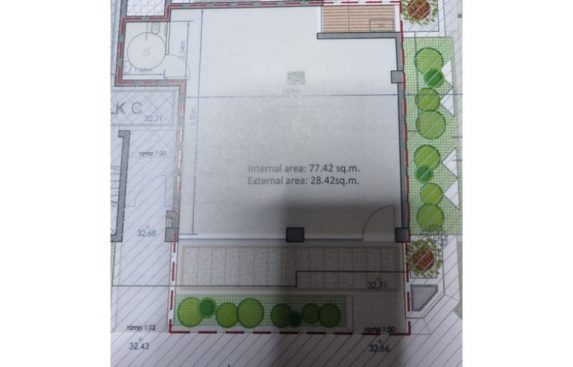Description
This 13,000 square meter office building is designed to offer a seamless blend of luxury, comfort, and convenience. With approximately 1,800 square meters of space on a single floor, the offices feature an open-plan layout that can be customized to suit your specific requirements. The lobby area and reception exude elegance and sophistication, making a lasting impression on visitors.
Security is paramount in this office space, with intercom systems and security gates installed to ensure maximum safety. The offices are also designed to take advantage of natural light, creating a bright and inviting atmosphere. The latest air ventilation systems keep the air fresh and clean, and an eco-friendly environment is a top priority. With energy-efficient glass and an efficient air conditioning system, this office space is as cost-effective as it is luxurious.
In case of emergencies, the 24/7 generator and standby lighting systems are always available, while the fire systems are designed to ensure maximum safety. A dedicated restroom with high-end finishes is also available for added convenience. Car charging stations and disability access make the office space accessible to all, while large terraces on upper levels offer a breathtaking view of the surroundings.
This office space is also equipped with optional private parking spread over 4 floors, a waste management system, and fibre optic data connections. Bicycle and electric scooter racks encourage an eco-friendly and sustainable approach to transportation.
Overall, this office space is designed to cater to your every need, providing a comfortable and efficient work environment that is tailored to your business requirements.

