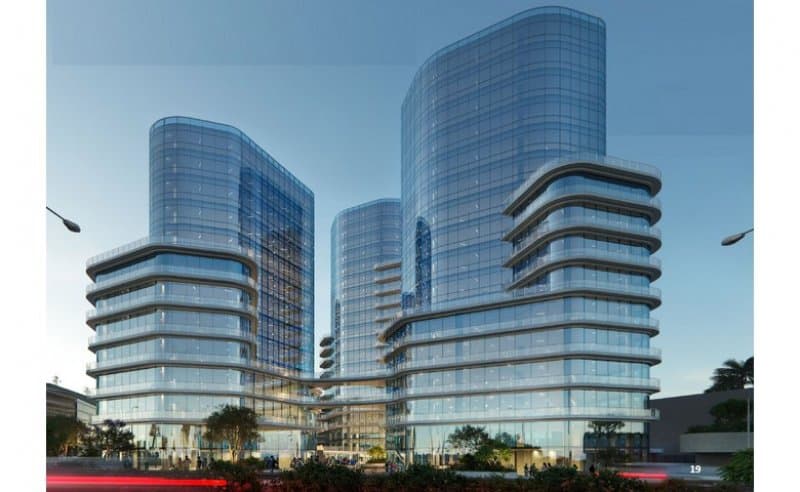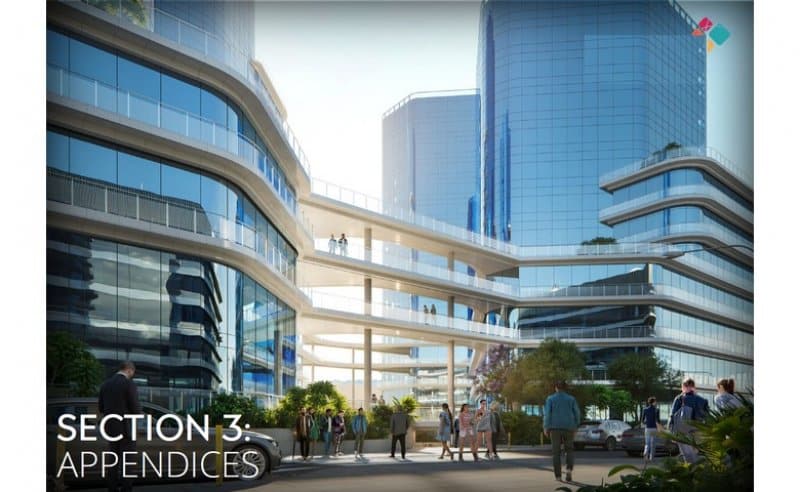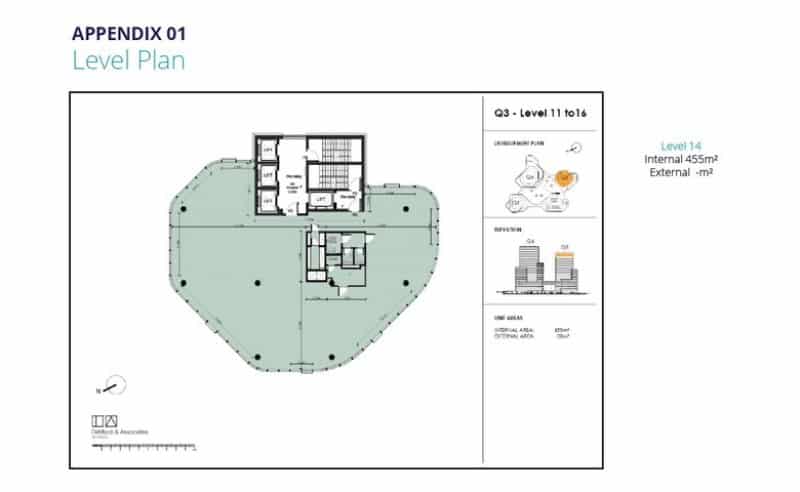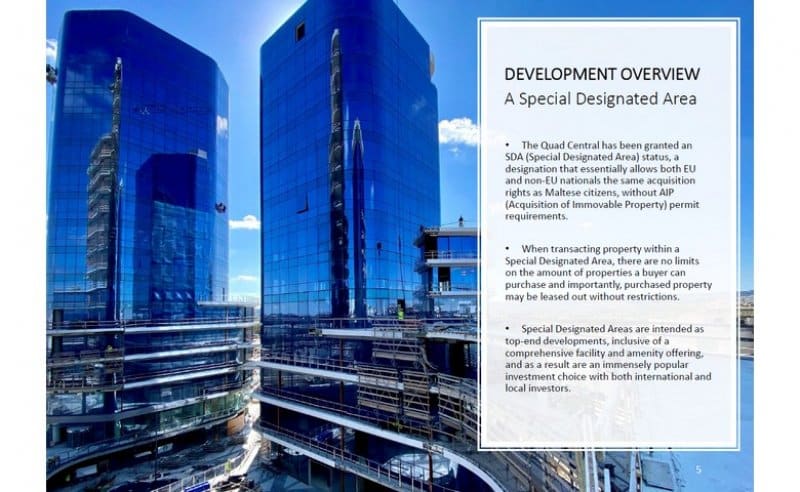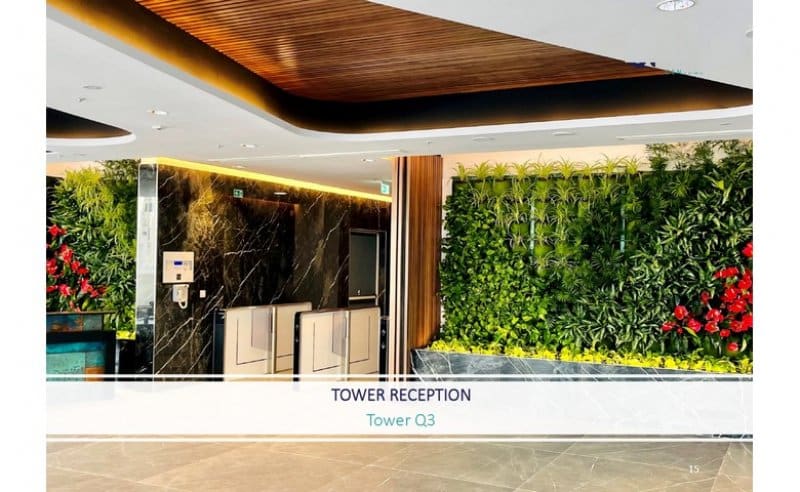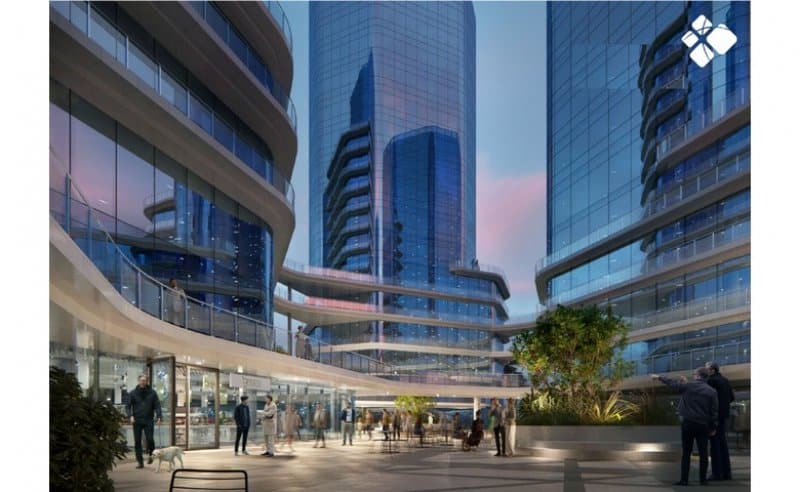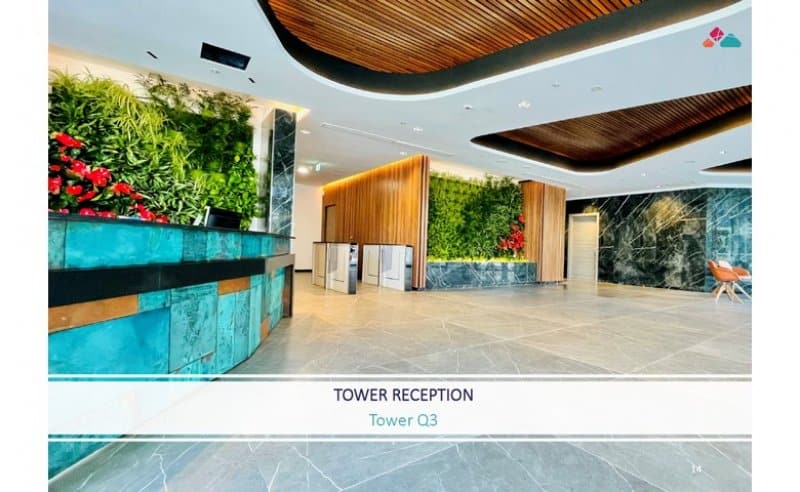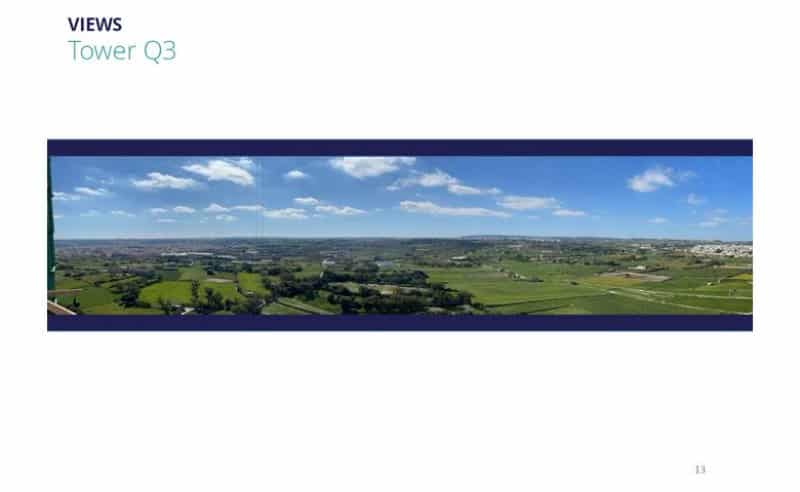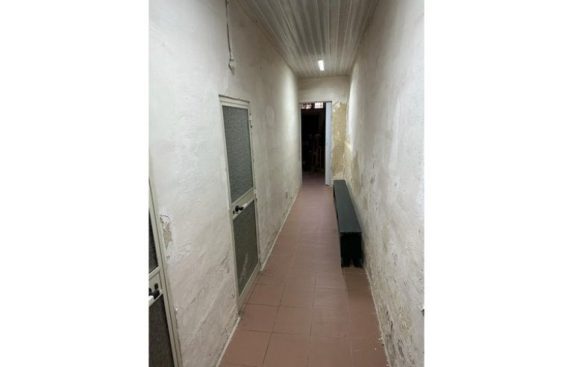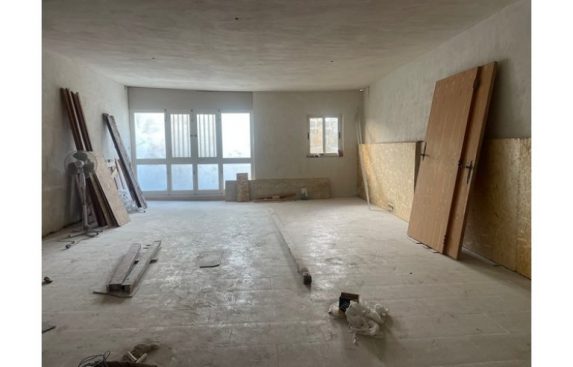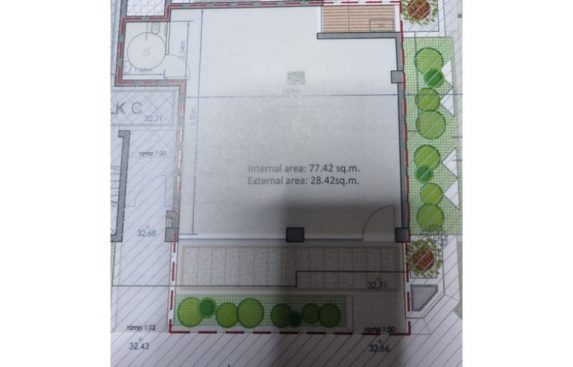Description
New in our offices for rent in Malta, is this commercial property forming part of a brand new development. It covers an area of 455sqm and will be finished to the highest specifications.
Structural Internal core wall and columns
• Gypsum Plastered and finished in emulsion paint.
Main door to the unit • Fire rated with 2-hour fire rating as per architect and fire consultant specifications.
Internal doors in unit • Flush doors in kitchenette and toilets cluster.
Intercom • Outdoor unit intercom at office main door. Video / Colour
Flooring • Reinforced concrete Structural slab.
• Raised flooring system (ceramic tiles) to be installed with skirting.
Ceiling • Reinforced concrete flat slab
• Suspended ceiling – Demountable Grid type (Class 0, 600mm x 600mm) throughout and bulk heads where required.
• The reception area and maximum 2 boardrooms will be gypsum flat ceiling.
ELECTRICAL
Tap-off arrangement • Bus-risers with tap-off box provided in a bus-bar chamber.
Earthing system • Provided.
Lightning protection system • Faraday Cage Lightning Protection System according to BS EN 62305
Electrical Power Supply • 50W/m2 Non-Essential supply for AC systems. (50 kVA/1000m2).
• 25W/m2 Essential supply, on Diesel driven stand-by generator, for power and lighting. (25kVA/1000m2).
• An electrical sub-meter for each office will be installed
• A distribution board for essential power.
• Supply to VRF units on non-essential supply.
Electrical installations • Based on a population of 1 person per 12m2, provisions shall be made for a maximum of one 13A twin socket outlet per person based on an open plan office layout.
Office Lighting • Lighting shall be based on an open plan layout and designed on the recommended average illuminances of 500 lux at desk level, on the horizontal working plane.
• Office lighting shall be on/off type controlled by presence detectors.
• Emergency lighting shall be provided with self-contained battery-operated emergency lights based on an open plan layout.
ICT Installations • Provisions for receiving fibre optic supply to each office.
• Based on a population of 1 person per 12 m2 in an open plan office, provisions shall be made for 1 grommet per 12m2, 1st Fix only for network outlet per workstation (2 points per person).
HVAC
AC system • Based on a population of 1 person per 12m2 in an open plan layout (open plan does not include WC clusters and kitchenettes), a 3-pipe VRF system (providing simultaneous cooling and heating) shall be provided in line with the engineering consultant’s specifications.
AC system for data room if required by tenant
• One indoor air-conditioning standby unit shall be installed in the data room if applicable. The standby air-conditioning unit will be connected to the uninterrupted power supply.
Ventilation • Heat recovery ventilation system (through air to air heat exchanger units). The ventilation system shall have a capacity of 13 litres per second per person and allowance of 1 person per 12m2 in an open plan layout (open plan does not include WC clusters and kitchenettes)

