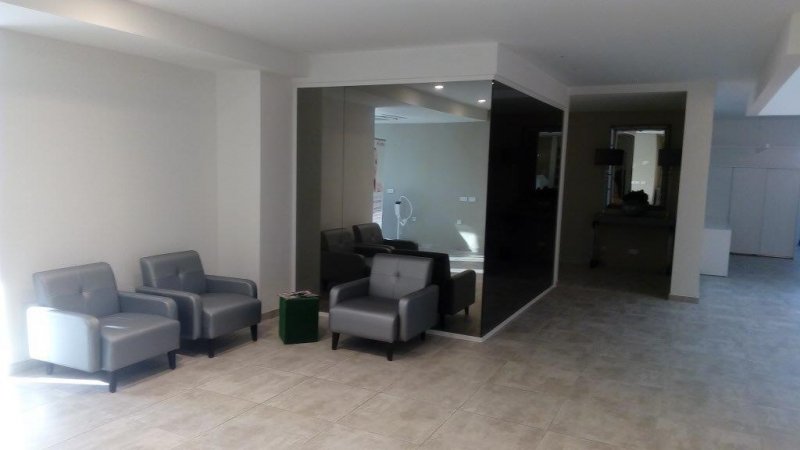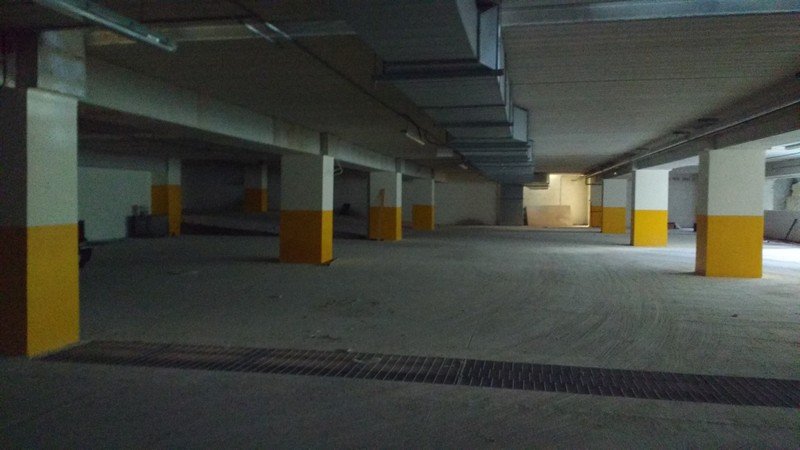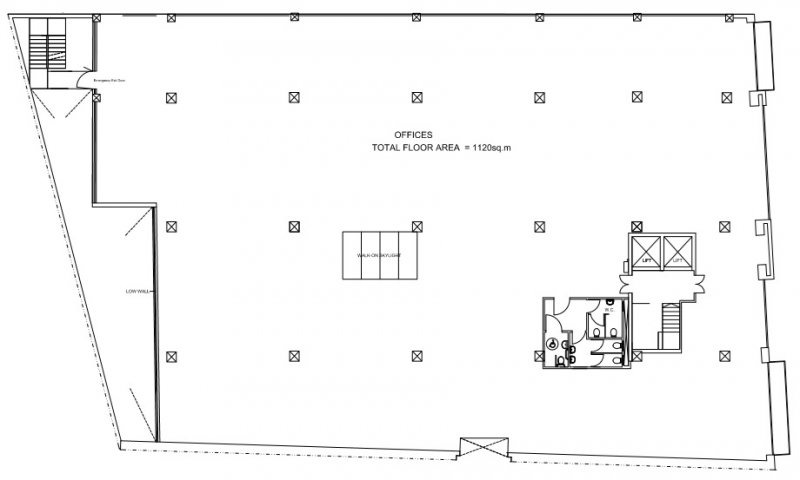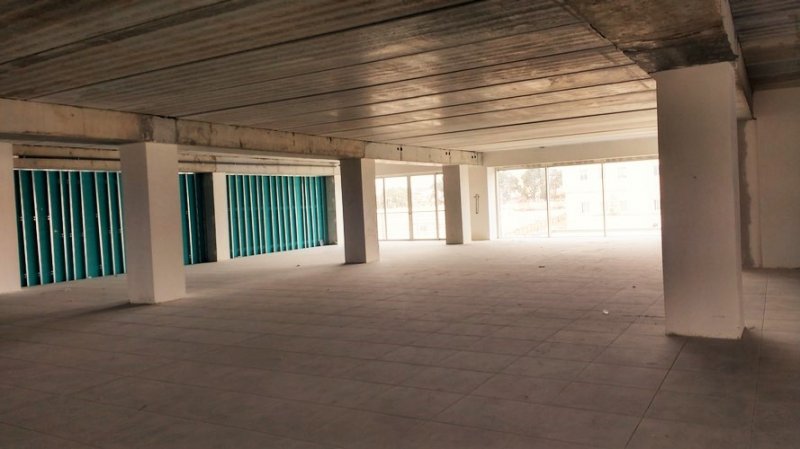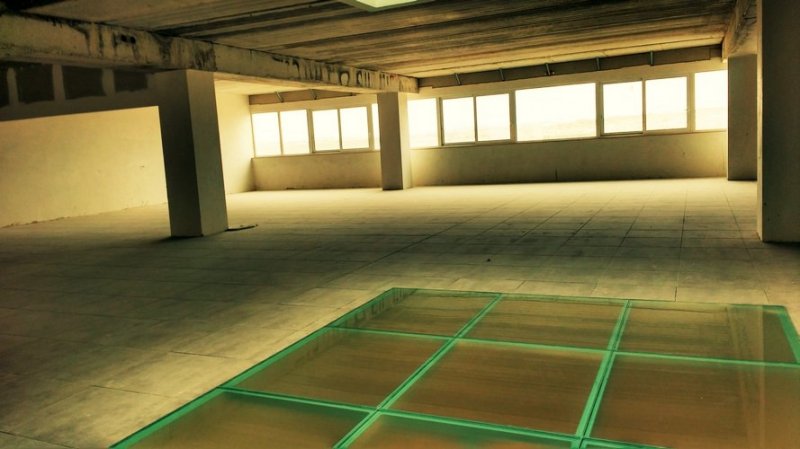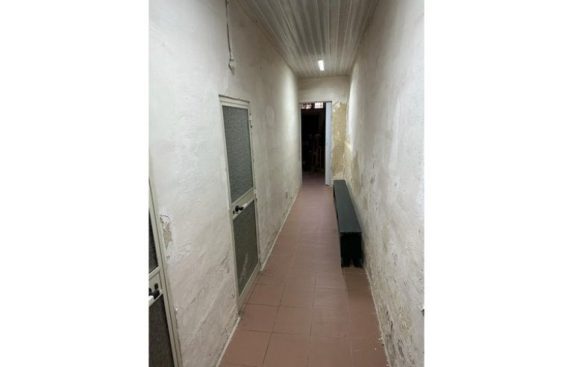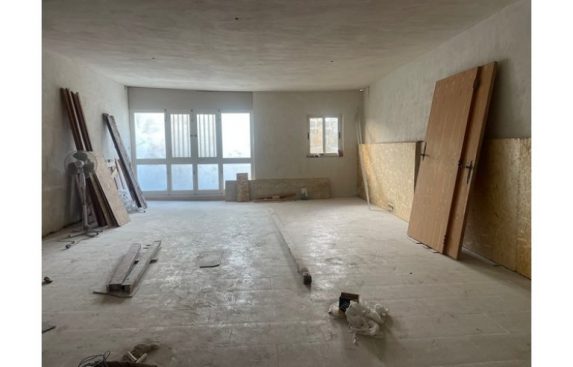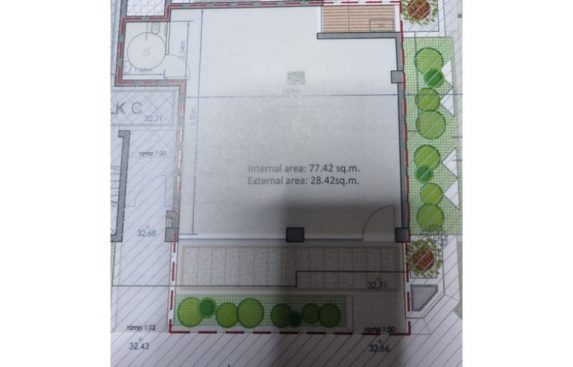Description
Luxury finished Offices in Mriehel To Let Available Areas on each Level. Level 1 remaining area of 335sq.mtrs Level 2 has an area of 1120sq.mtrs Level Mezzanine (just above reception level 0) has an area about 200sq.mtrs The building would be finished to a high spec, including energy saving construction methods which includes curtain wall glazing to facade, insulation to external walls and roof. The block would be serviced by 2 levels of underground parking and a communing reception at ground floor level, all floors are served by 2 no. lifts that go down to both car park levels. The offices would be leased finished in an open plan layout including gypsum plastered walls, modular mineral fibre soffit throughout, 60×60 floor tiles, fully finished toilets in all floors, electrical, power outlets and containment for data points, and a VRV air-conditioning system. The common areas would be finished in marble floors, gypsum plastered walls, plasterboard flat ceiling and trim less lighting. Rates are as follows:- Office Levels: €130/sqm/annum Parking Spaces: €650/space/annum Terms and conditions:- Rent payable every quarter in advance Deposit of equivalent to one quarter’s rent paid upon signing of contract, refunded after termination of lease Maintenance fee charged on documented cost plus a 10% administration fee, calculated pro-rata on the space occupied as a percentage of the total office floor space. Rent Increase every year to account for inflation based on increase of the retail price index 10 year contract of which the first 3 years di fermo. First rent to be paid for a 6 month period

