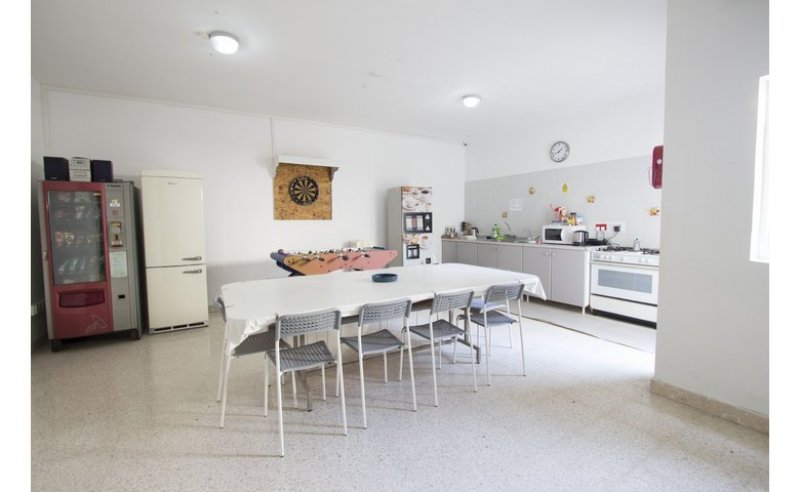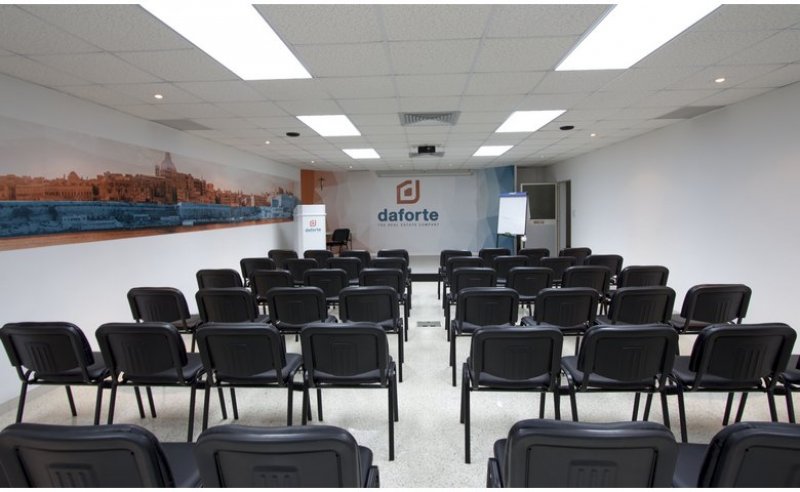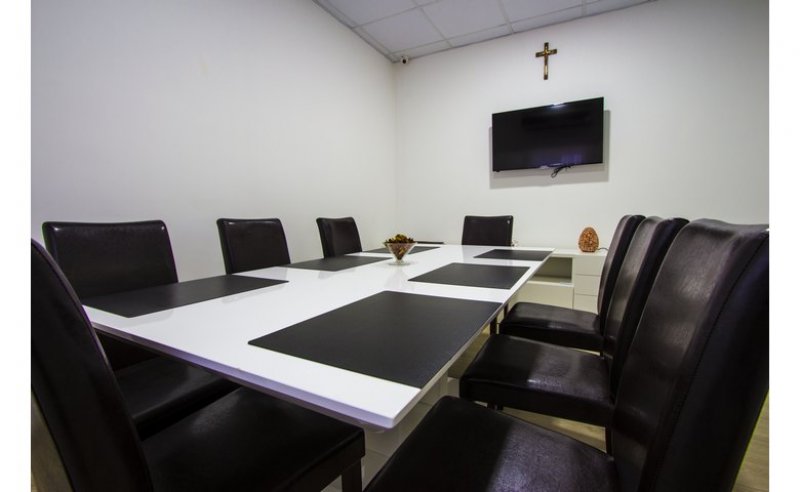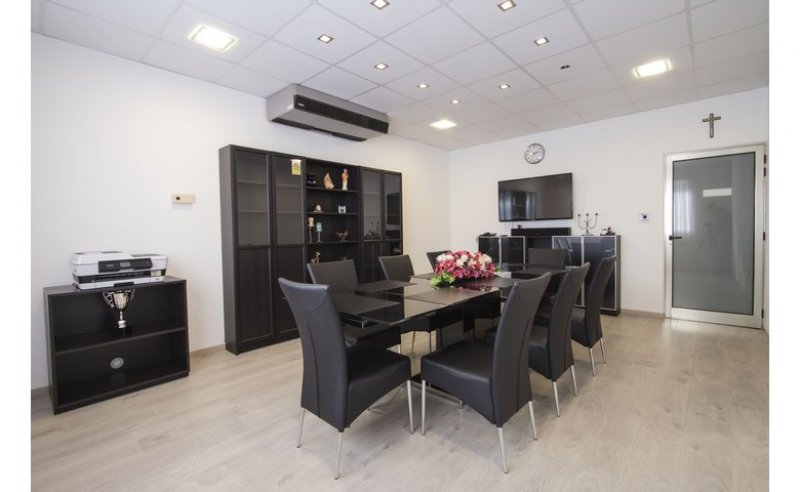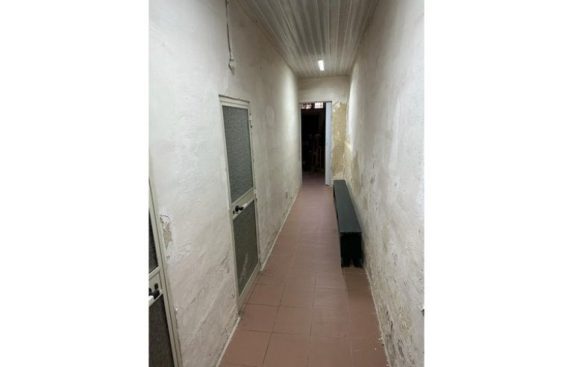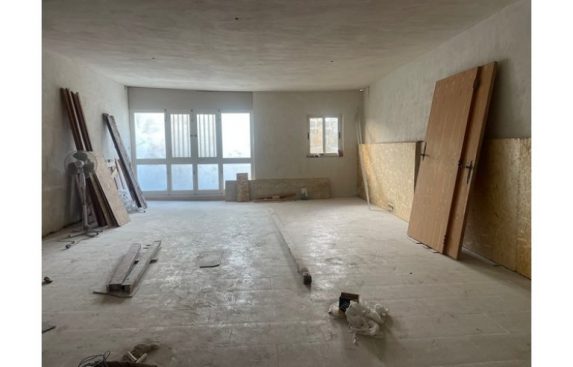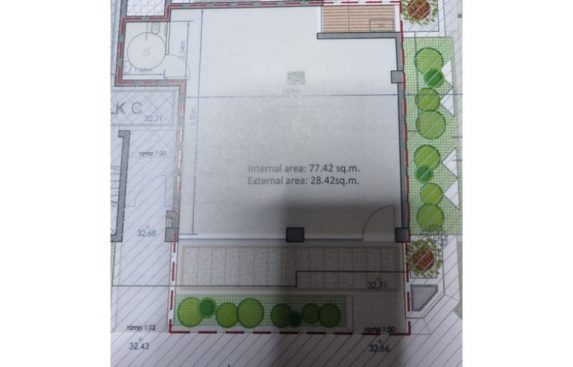Description
At first floor level 650m² of office space to be leased as a whole or internally shared co-working office spaces to any area dimension, according to client’s requirements. There is also an additional area of 18m² at ground level that includes a small reception area, a 4-passenger lift and staircase. The place has also facilities for male, female, and guest toilet. The premises has its own prestigious front door entrance and the office block façade is covered in granite. It is being offering finished ready to move in, with a 3 phase Enemalta electrical mains installed, main electrical distribution boards, 4-person elevator, sanitary ware and toilets installed, electronic mains surge protection device together with an automatic standby generator and mains failure, and a fuel steam boiler on the roof, for central heating in winter. Chillers are also installed on roof for Air Conditioning (cooling). The office space is in a commercial block, over lying MCE Limited’s offices and showroom, and adjacent to another office block (currently leased) which is also connected to a third party private underground car park.

