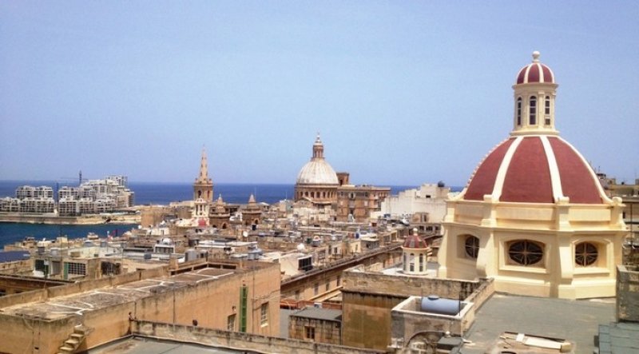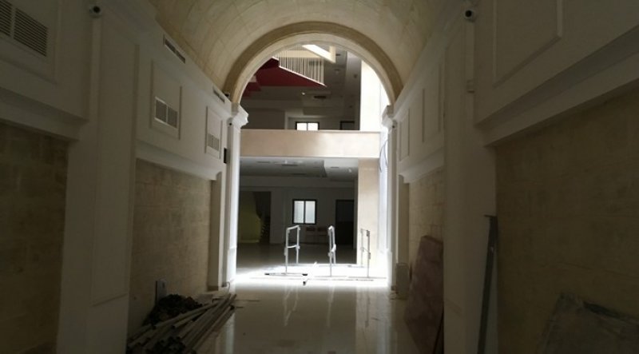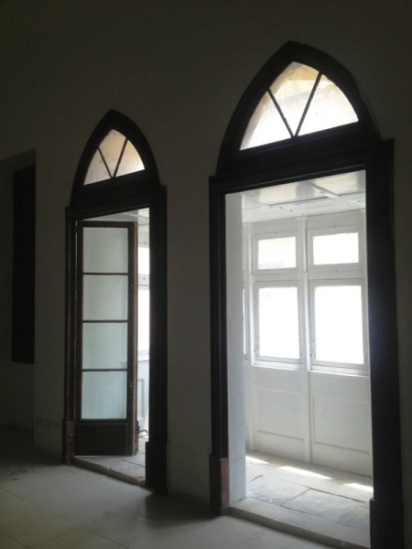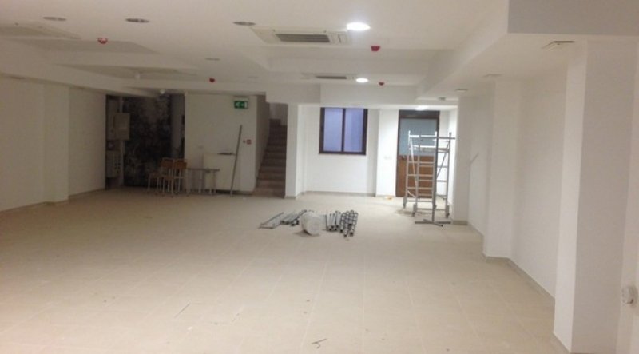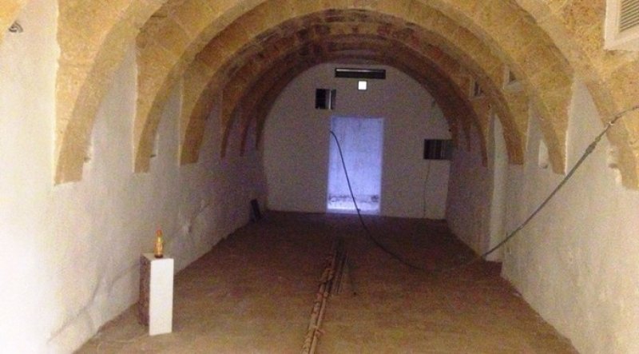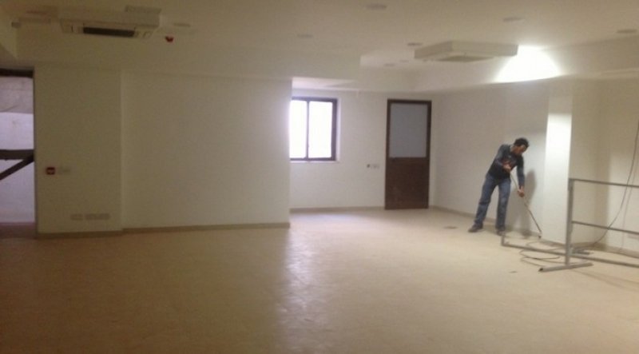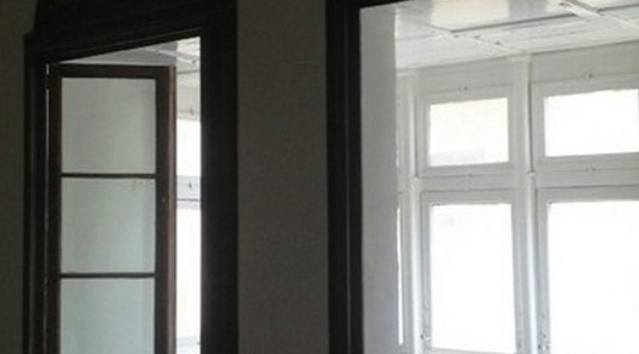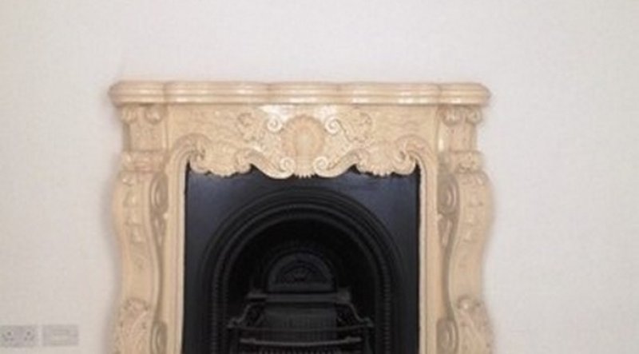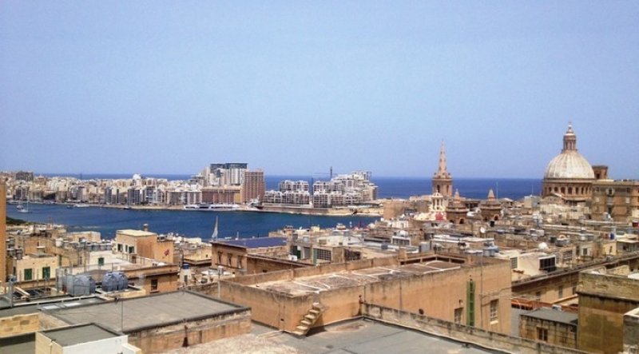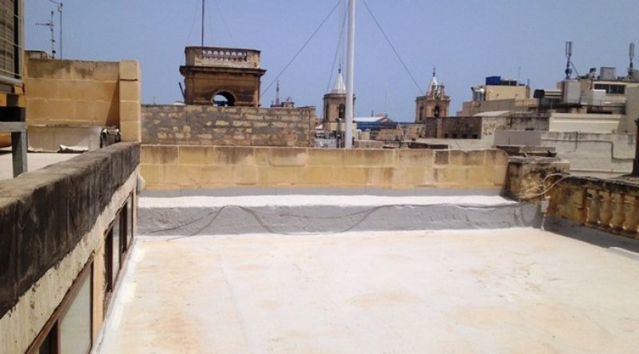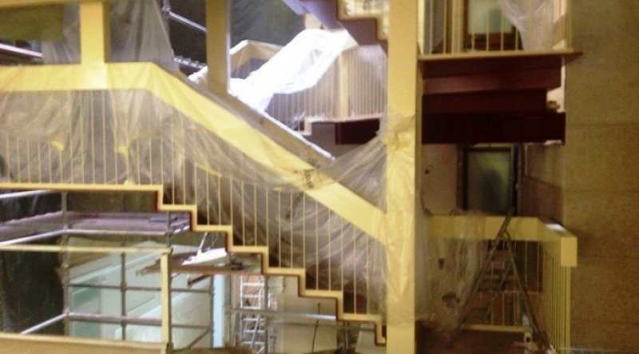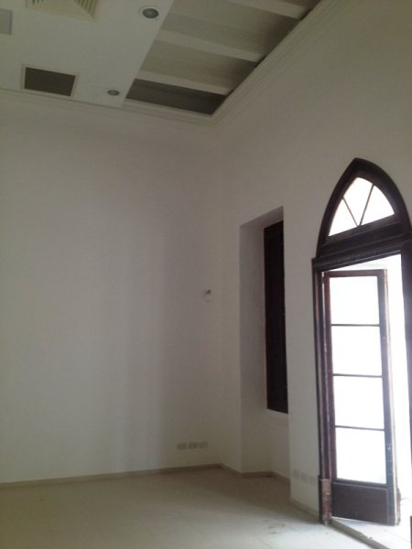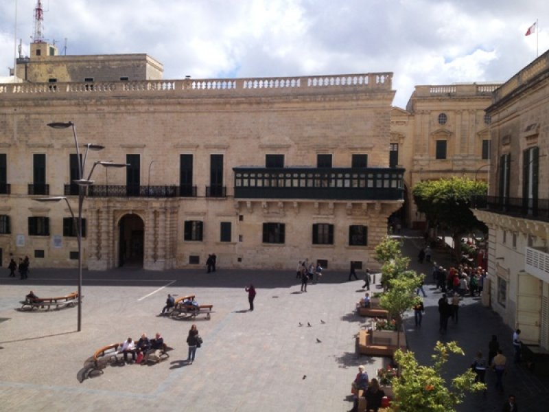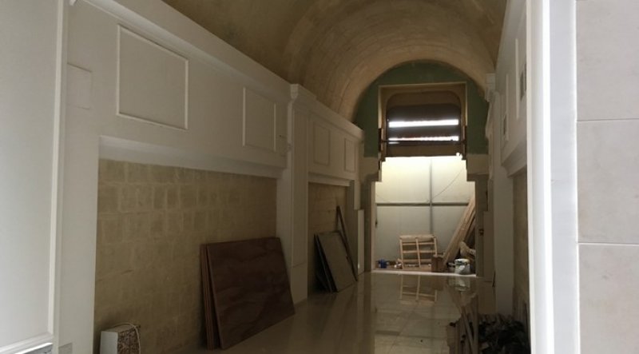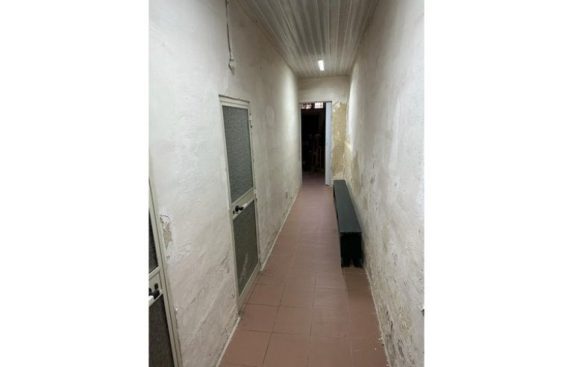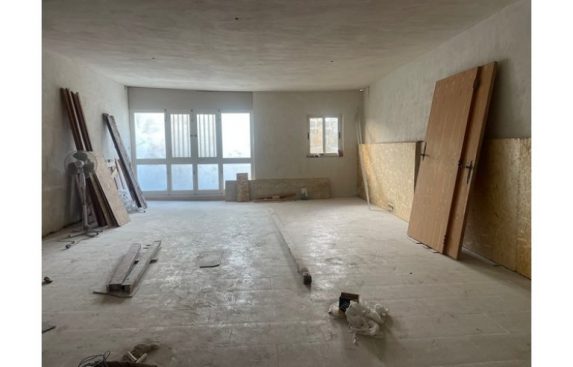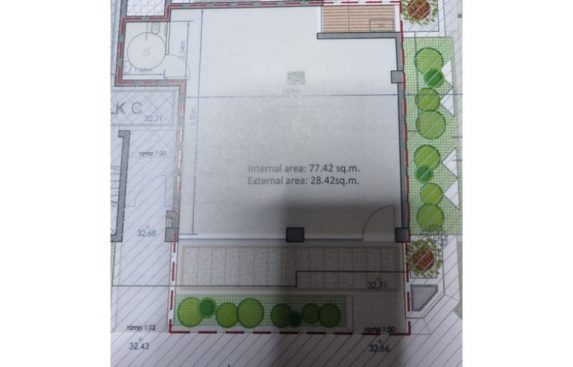Description
This Commercial Building on a busy road in Valletta is rather distinctive, mainly because of its sheer size of more than 1200sqm of commercial floor space found in Malta’s Prime location in Valletta. Originally built in the 1800s over another older property, the building served as a school for many years and later as a retail outlet and office block. During the Renovation process the architects uncovered several original features which were retained and enhanced to complement the modern interventions. These include the vaulted ceiling of the entrance and three original British fireplaces in the more recently built rooms on the front part of the property where the original layout was kept. The interior of the property was demolished completely and rebuilt using modern materials. Thus the gap betwenn the old and new forms a cavernous atrium in which bridges and stairs cut across the void at different angles to connect the different levels on both sides. This majestic space is roofed with a lightweight glazed structure, which together with glazed flooring placed at strategic locations, lets in natural light all the way down to the ground floor level. Two Lifts serve the property to all floors except the lower basement, and a stone staircase fulfils public building code requirments. Bathrooms are found on each floor to cater for the large number of people that can be accommodated inside the building. The entire property is finished to a a high standard commensurate with the location, and the entire building is fully air-conditioned using equipment from top contractors in their field. Apart from its sheer size and ideal location for business, the property lends itself with superb flexibility to various commercial uses. The Property Consists of : – Ground Floor 184sqm – 1st Floor 211 sqm – 2nd Floor 151sqm – 3rd Floor 208sqm – Intermediate Floor 96sqm – Intermediate Floor 42sqm – Basement 1 – Floor 1 – 118sqm – Basement 2 – Floor 1 – 65sqm Check now for commercial property in Malta on our website!

